'A Resilient Translation of the Itbayat Heritage House'
Frank Urcia, Jose Miranda & Rodelon Ramos
Itbayat, Philippines
Itbayat, is a small island community that is home to over 3000 Ivatans – the heritage identity of the people of the Batanes province in the Philippines. They practice an indigenous architecture that has been fashioned in time by socio-cultural influences and tropical climate challenges aggravated by being along the typhoon corridor and major fault lines. And as the northernmost province in the country, the Ivatans pride themselves as among the few, far-flung rural areas that practice “bayanihan” – the neighborhood spirit of helping the next household with construction needs, and then forward as the courtesy circles around the community.
| Architects | Francis Edward G Urcia, Jose Miranda and Rodelon Ramos |
| Location | Itbayat, Philippines |
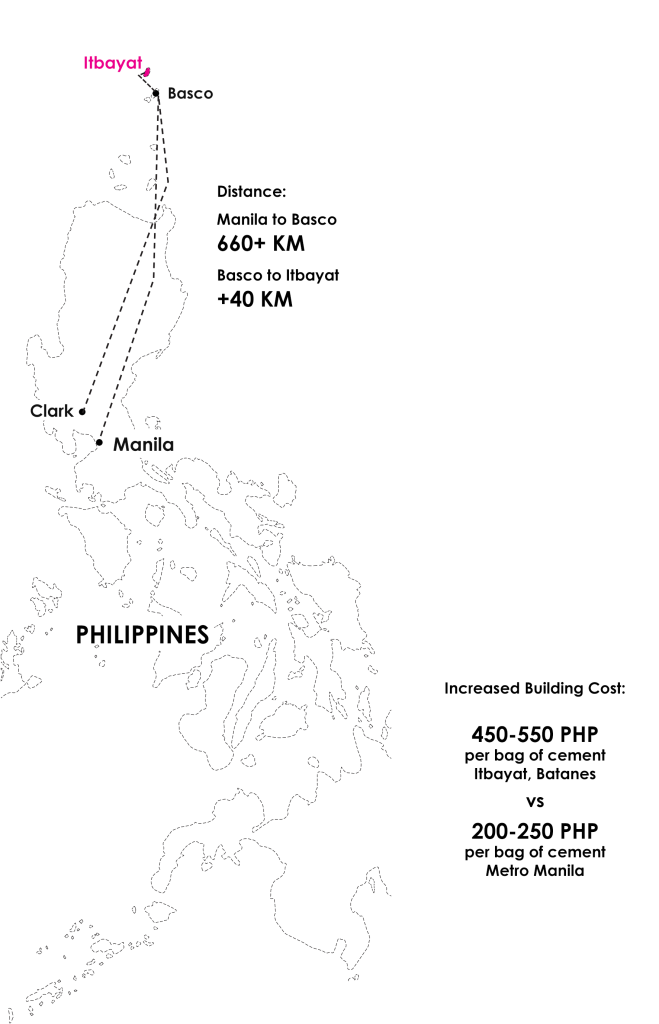
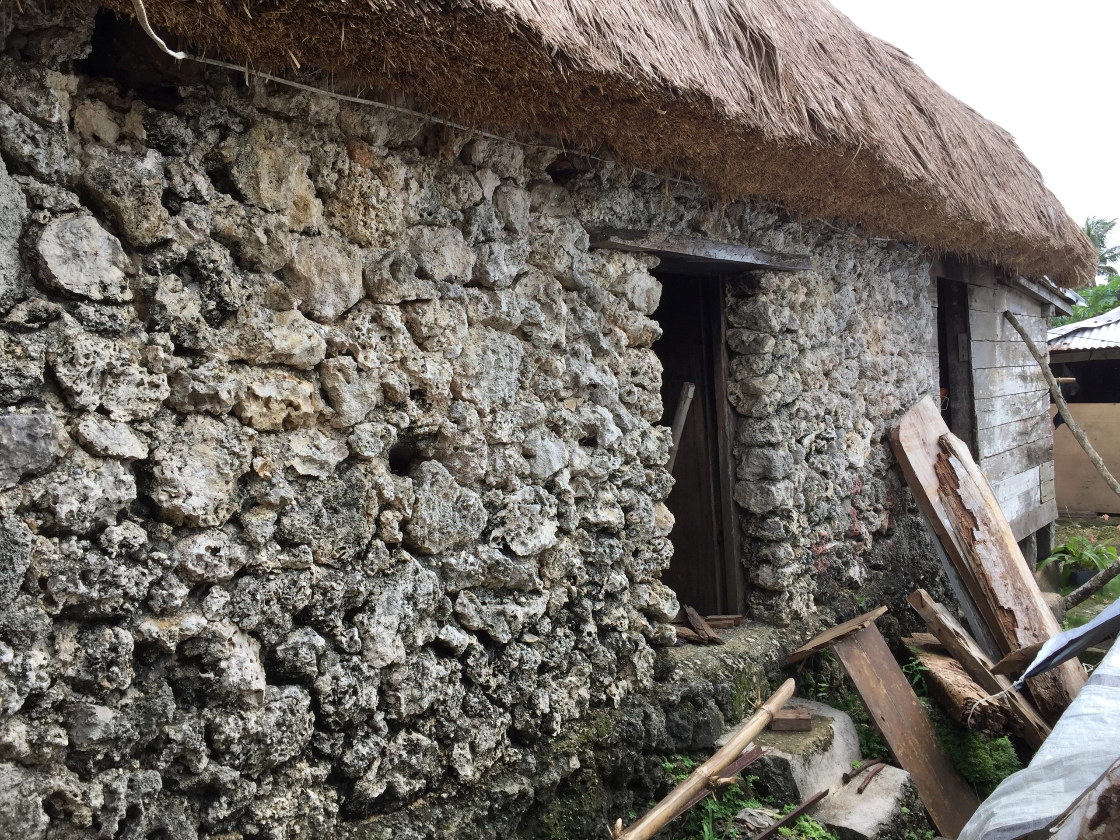
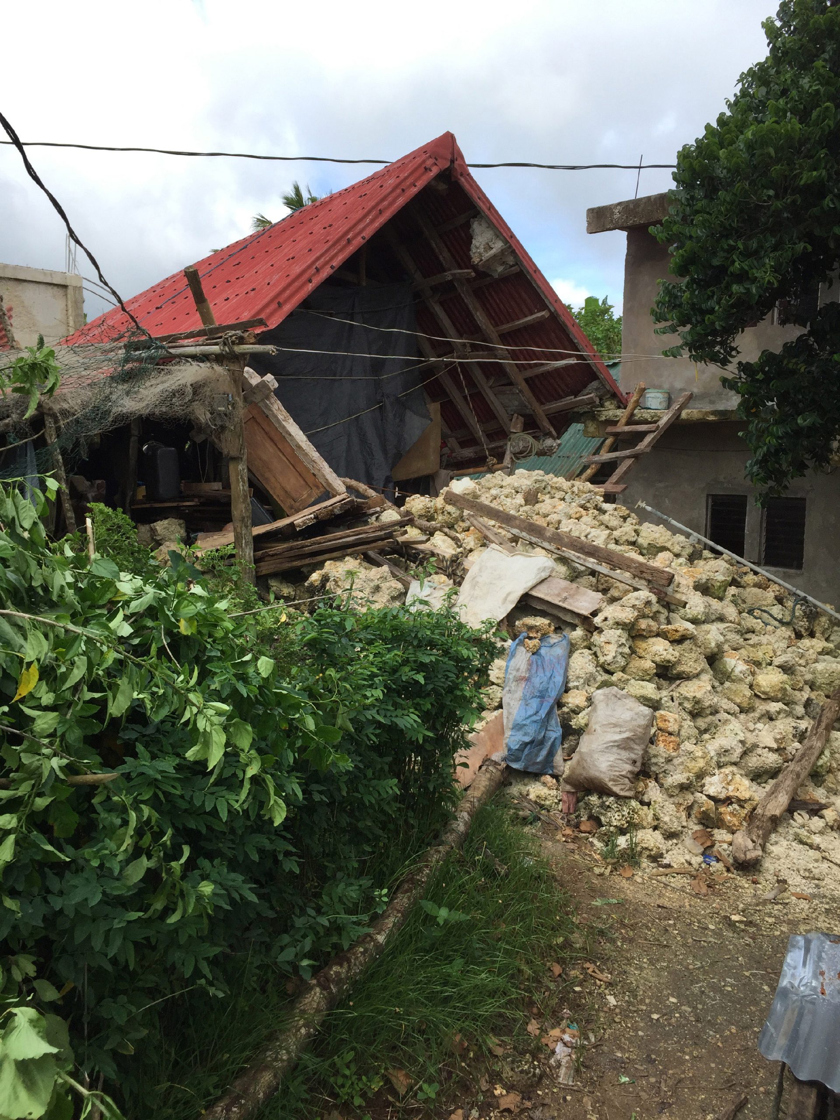
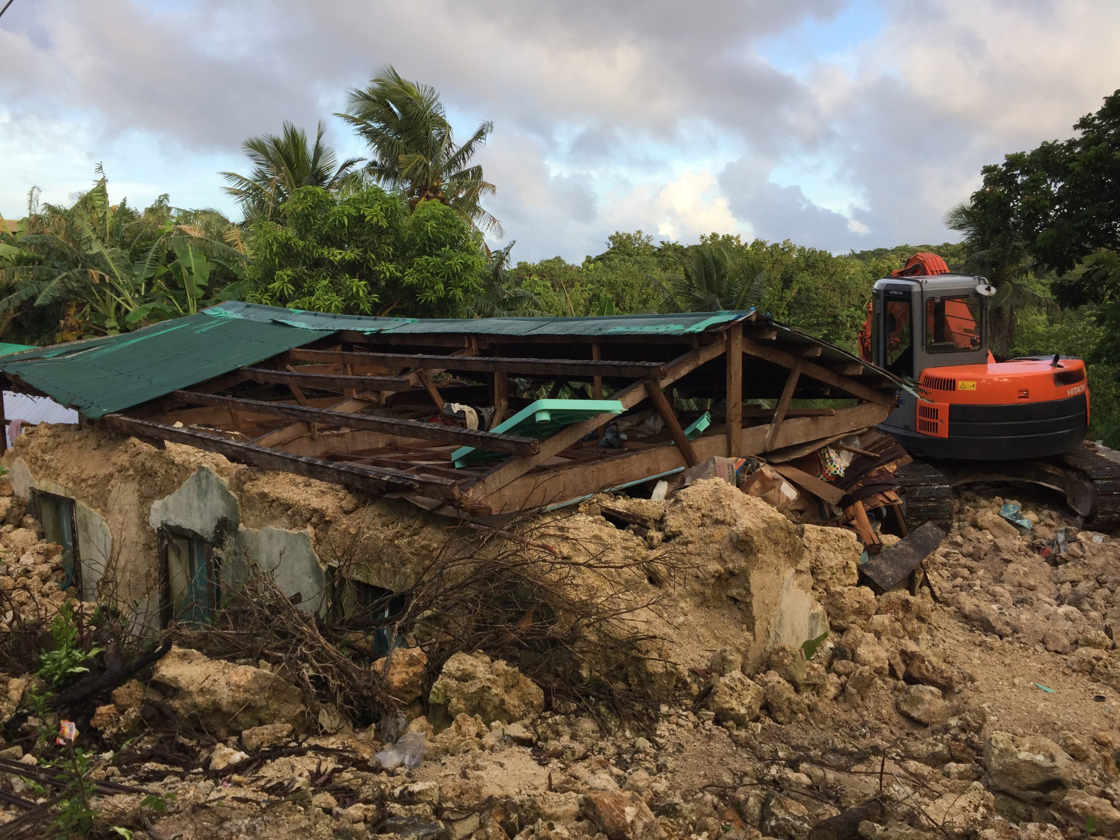
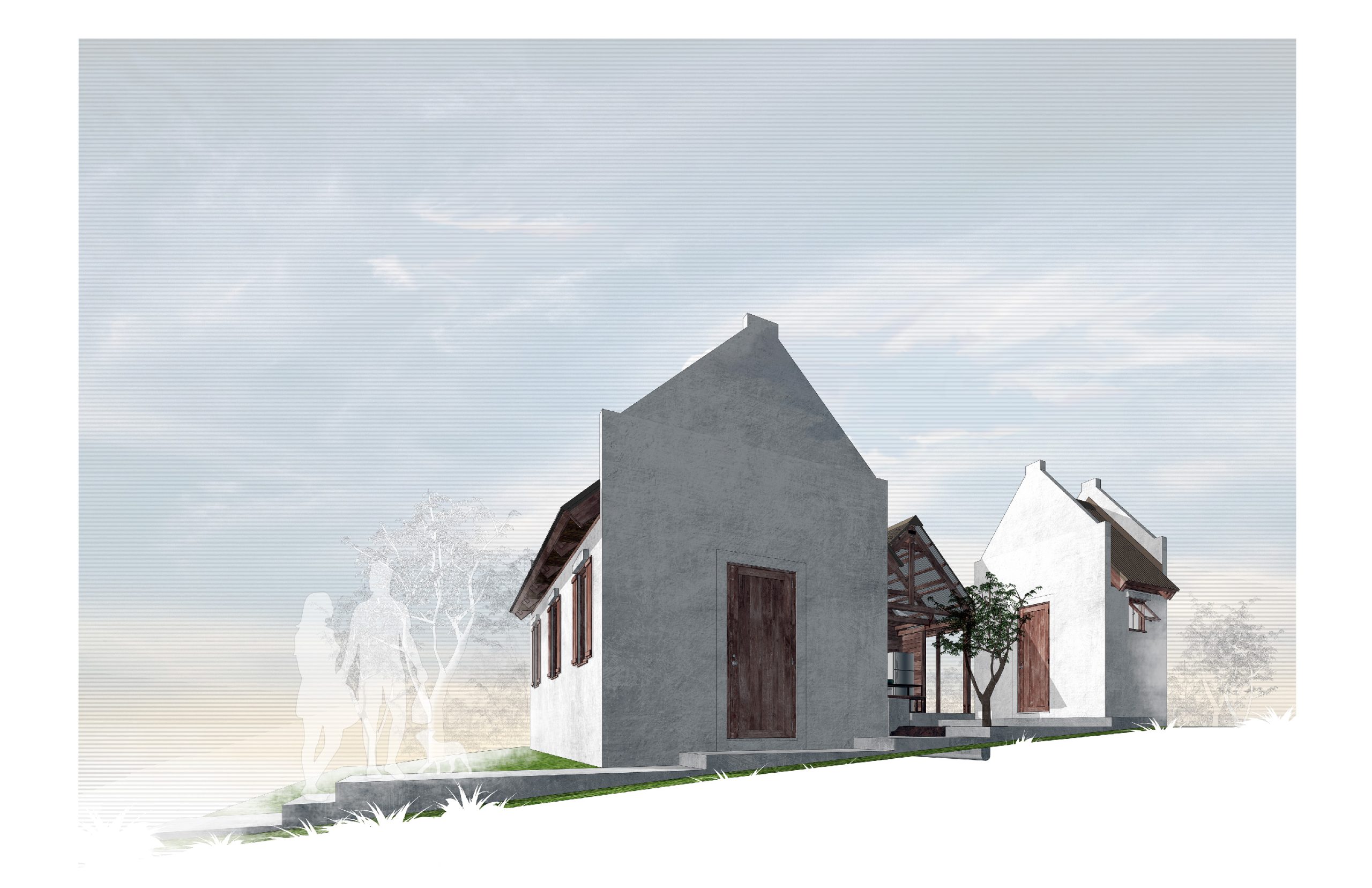
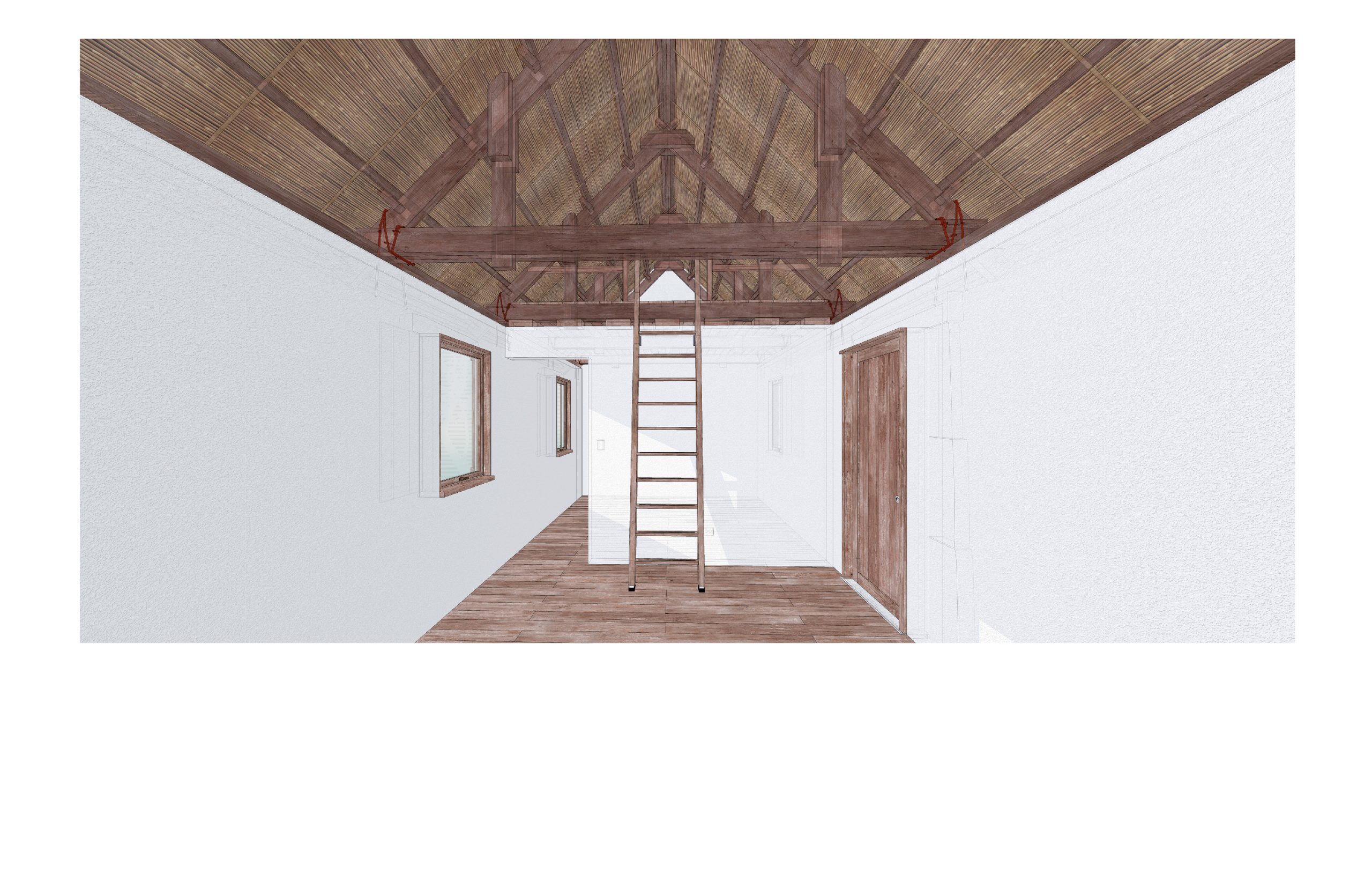
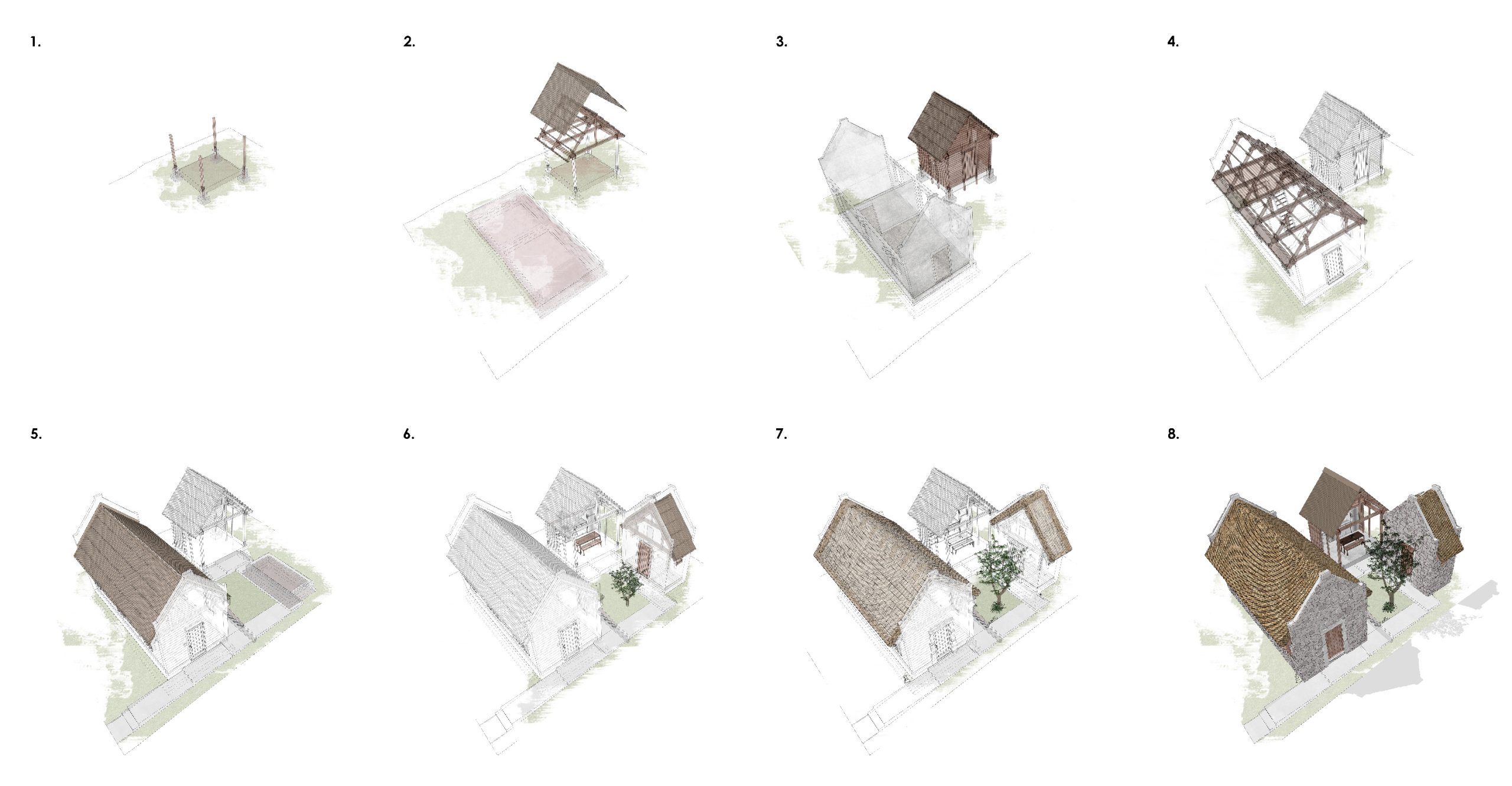
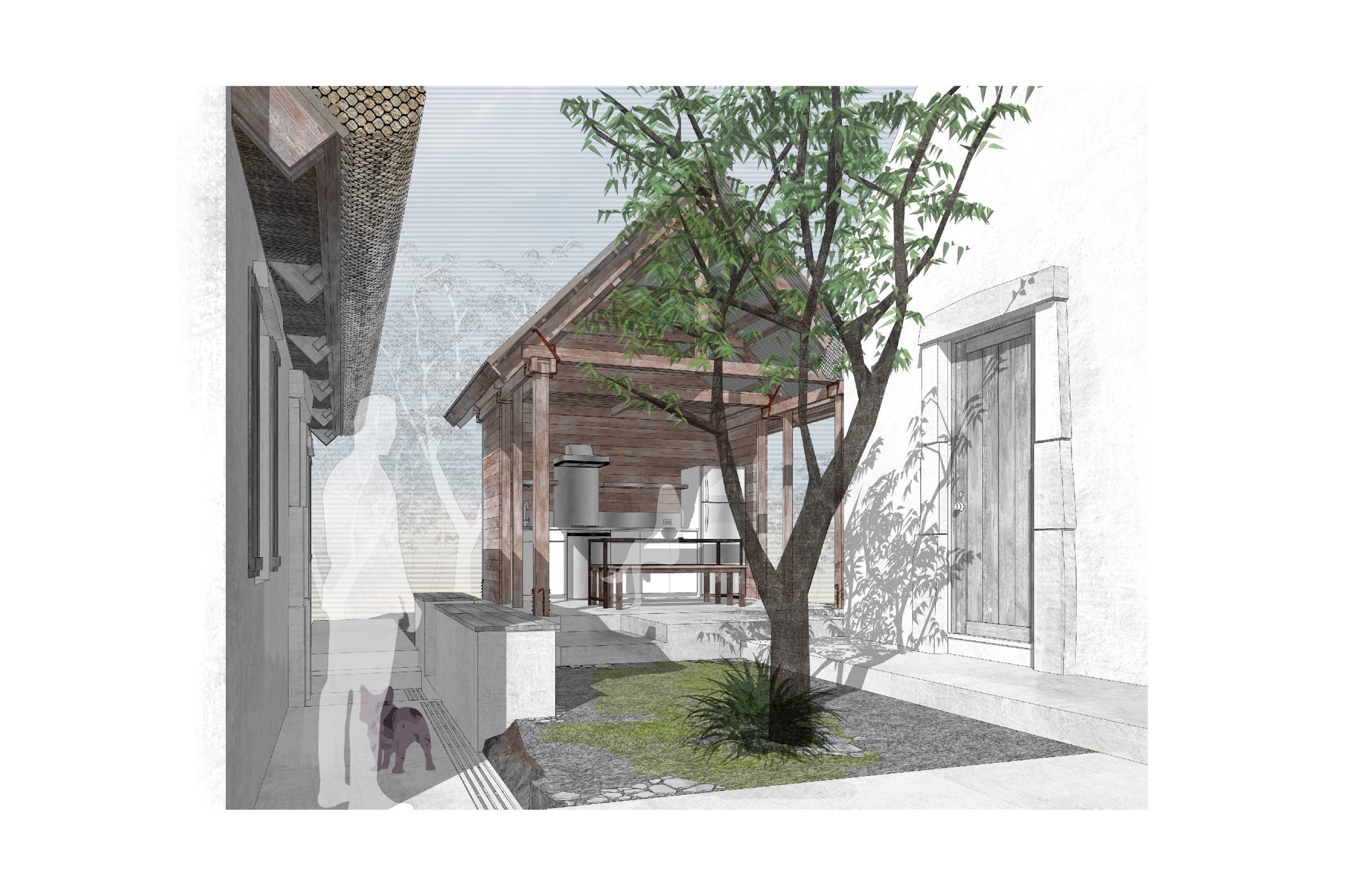
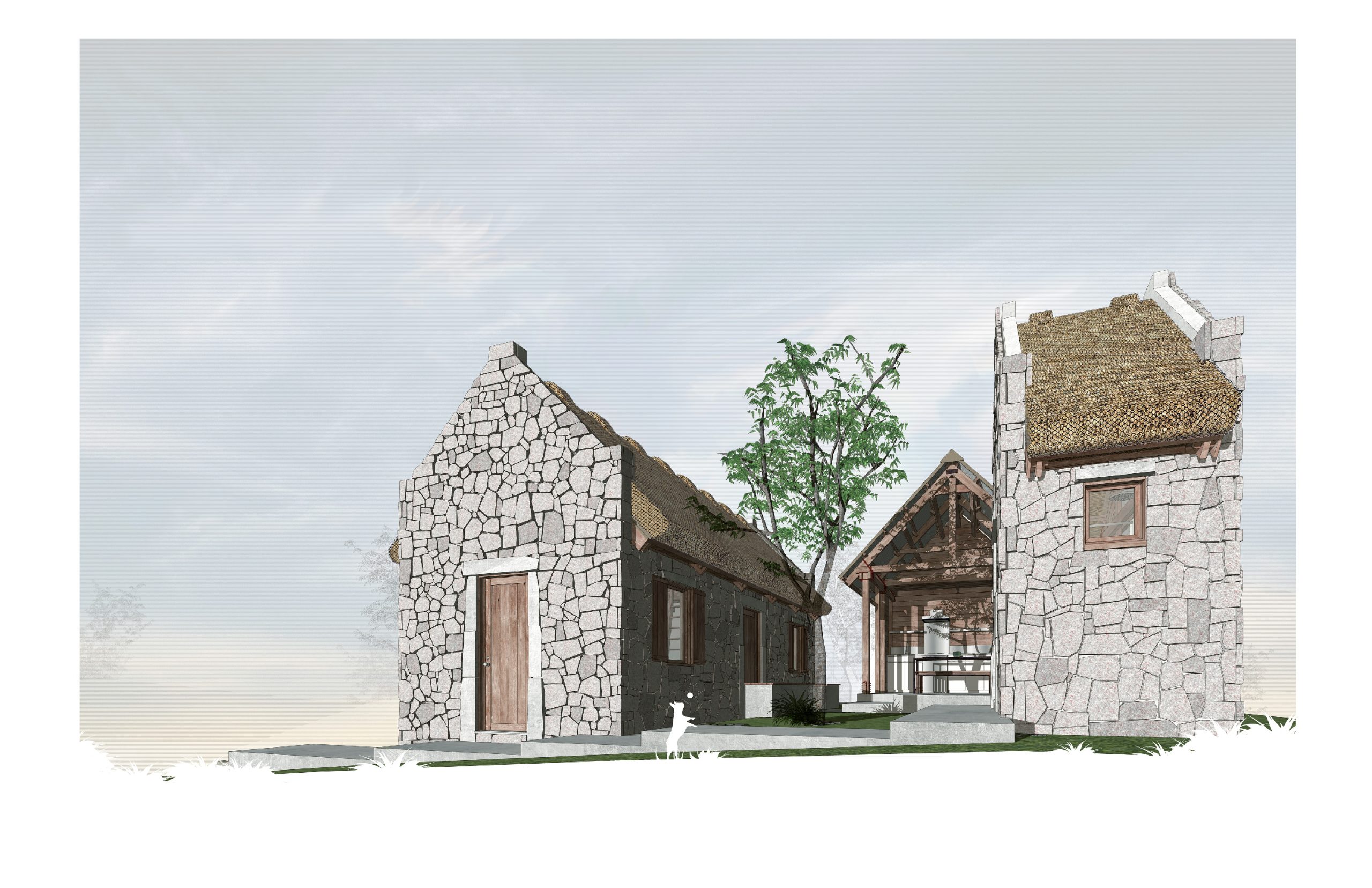
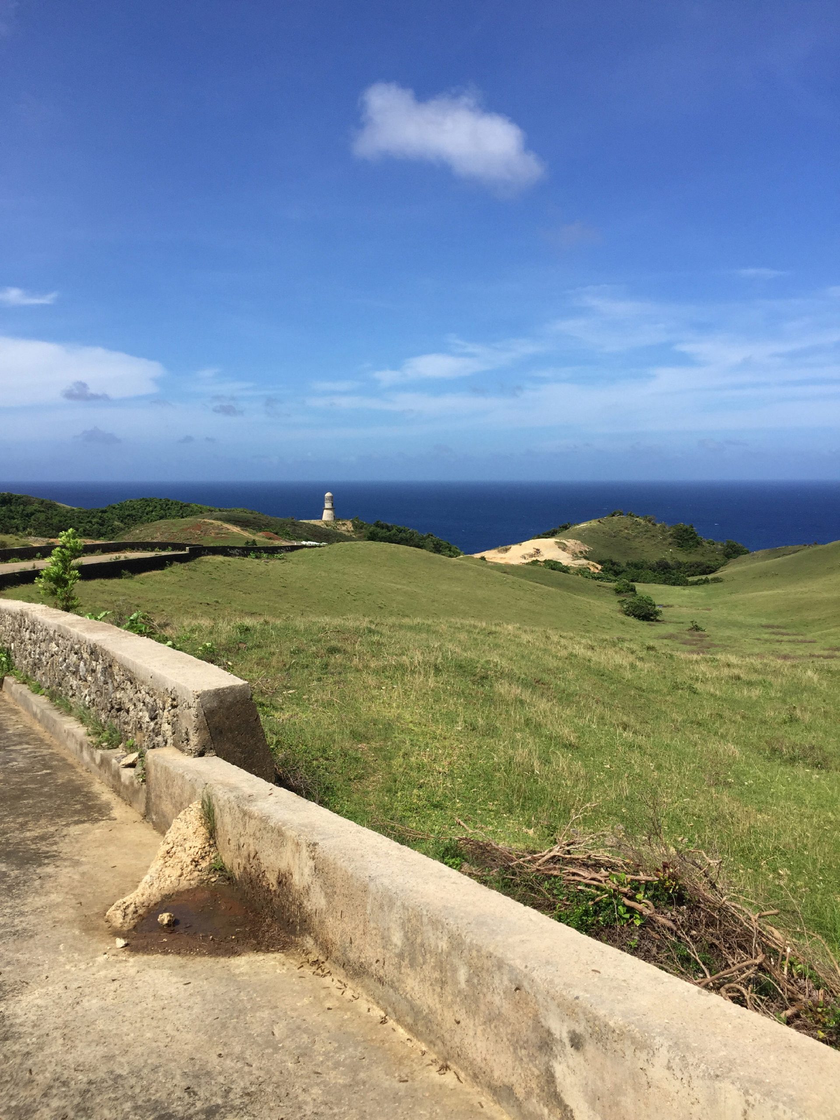
The July 27, 2019 earthquake in Itbayat, left the community in a difficult position, regarding their heritage, and whether is was relevant to incorporate the conservation of historic assets in the immediate recovery strategy. Due to moisture ingress, limestone rubble lay scattered, after years of neglect poor mortar quality had weakened the masonry, and the weight of the mass itself caused buildings to collapse due to strong lateral movement. However, the Ivatans have long been investing in resilient construction through a recent local practice of using limestone aggregates instead of reinforced concrete. Proof of the relevance of lime is that structures were still standing after the disaster.
The proposal intends to advance the attempts by Ivatan tradesmen to implement resilient traditional building techniques. Laboratory-tested samples of concrete using aggregates from Itbayat, following their mixture, yielded favorable values for load-bearing wall and foundation applications. The stones can also be reused. The data we collected also informed the design details for the structural components of a house that can be built by local workers. Habitable structures can first be erected as transitory shelters, and phased enhancements are designed to achieve the heritage character over time.
The locally-inspired, science-based translation utilising locally sourced materials in a simple methodology, also creates pride in retaining regional identity and local practices.
Finding practical ways for homeowners to rebuild their homes after the earthquake and keep their heritage alive in the Itbayat landscape lay at the heart of this proposal. The project fully recognises the importance of the local community participation and their co-authoring the design translation to ensure that their knowledge of, and familiarity with, heritage details, site context, and building techniques are recognised, validated, and incorporated during the design, planning, and implementation stages.
In addition to engaging actors from the local community, this initiative will be facilitated alongside social, cultural, and technical experts and local and provincial authorities to ensure all voices are heard and involved in the process.
The architects will act as design translators, integrating traditional building practice with contemporary innovation and methodology, to address the need for a resilient construction. Thorough fieldwork and technical investigations will be conducted to ensure that the final design translation will be disaster-resilient and culturally sensitive. This approach will bridge the gap between traditional and modern articulations, resulting in design recommendations that are responsive to the climate, context, and needs of the homeowners in Itbayat Island.
