'Learning from Addis'
Gabriel Banks & Lea Hirschmann
Addis Ababa, Ethiopia
The project site is in a historical neighbourhood of Addis Ababa, Ethiopia, a city which is undergoing a period of rapid urbanisation, mainly due to the rural exodus, and is thus facing a major housing crisis.
The site’s neighbourhood is home to the Sheik Ojele House, dating to the end of the 19th century, of particular interest as its design can be ascribed to the “Addis Ababa Style”. Apart from materialising the history of the Ethiopian Empire’s inception and the local traditions preceding it, this style also strongly reacts to local climatic conditions (mild temperatures, much sun and intense rainy season).
| Architects | Gabriel Banks, Lea Hirschmann |
| Location | Addis Ababa, Ethiopia |
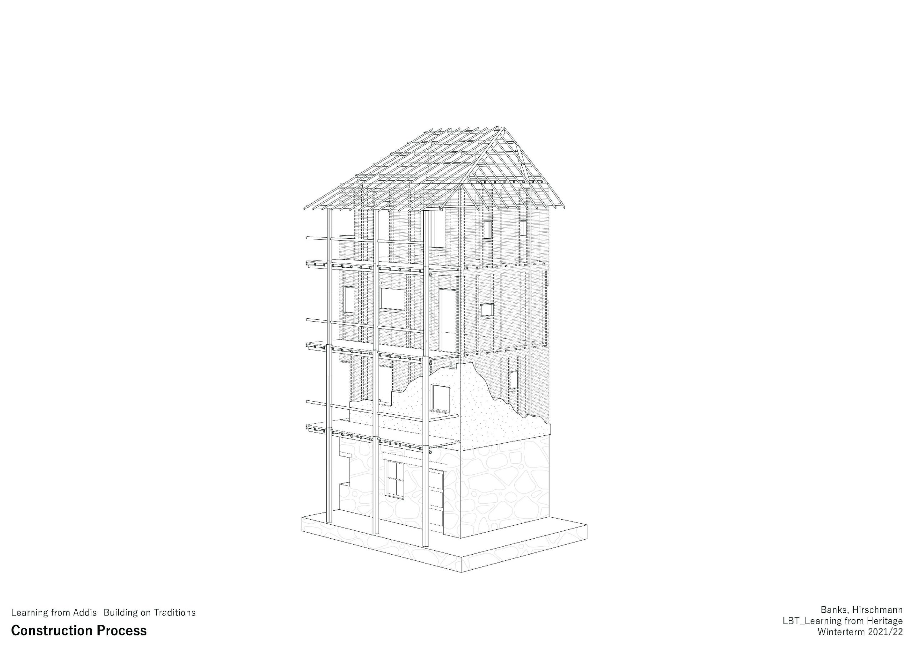
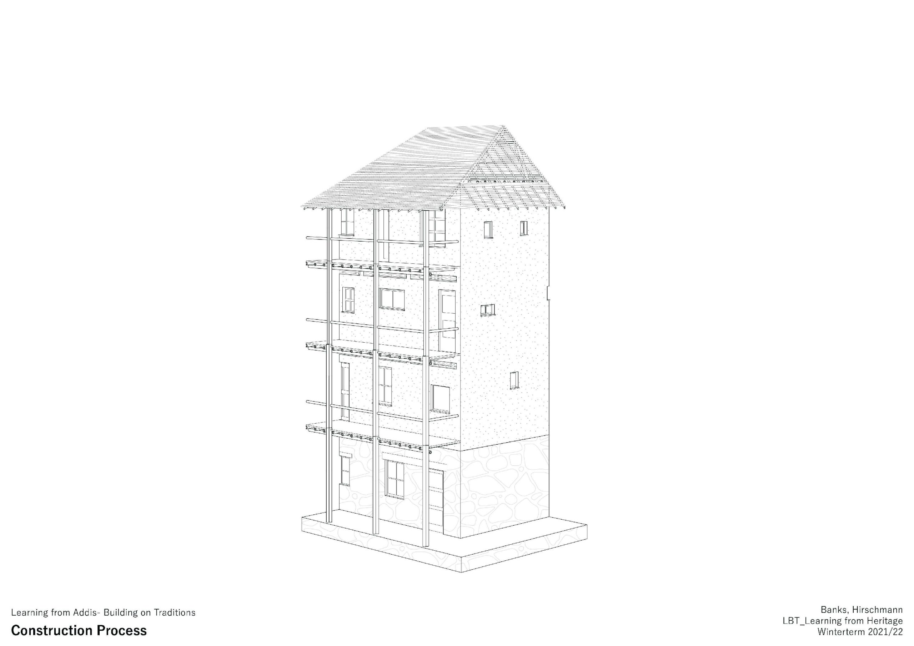
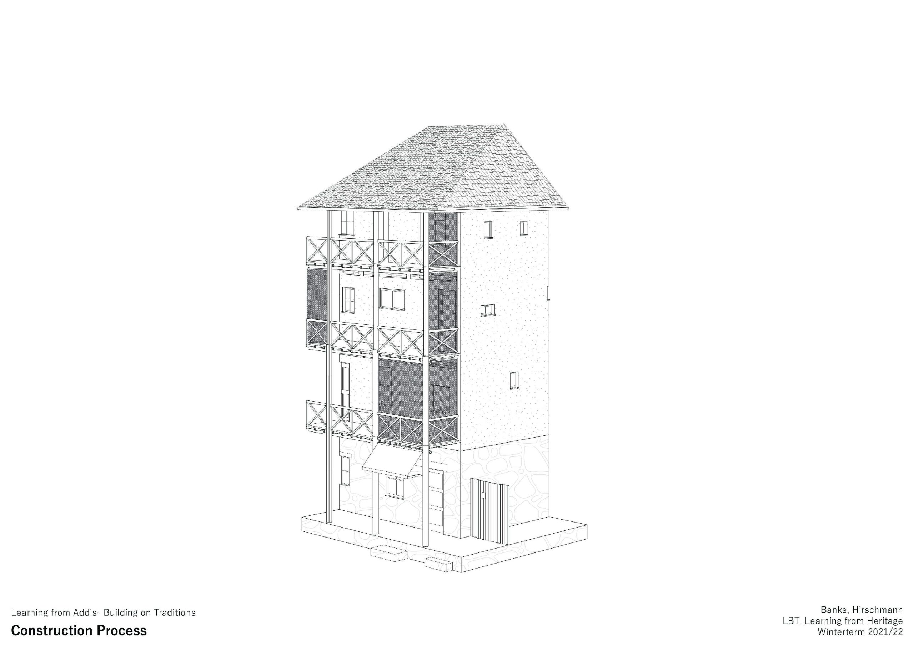
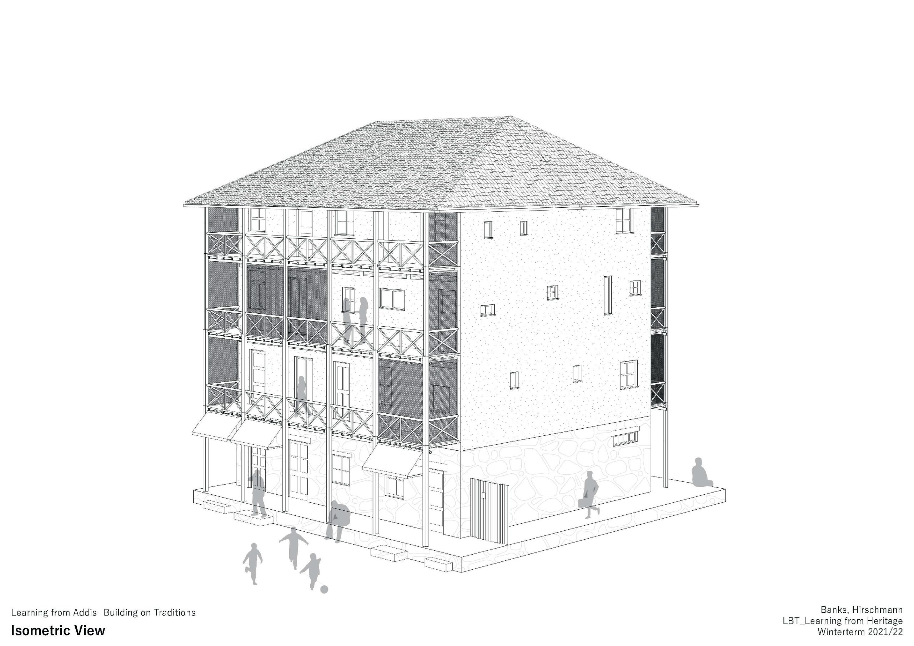
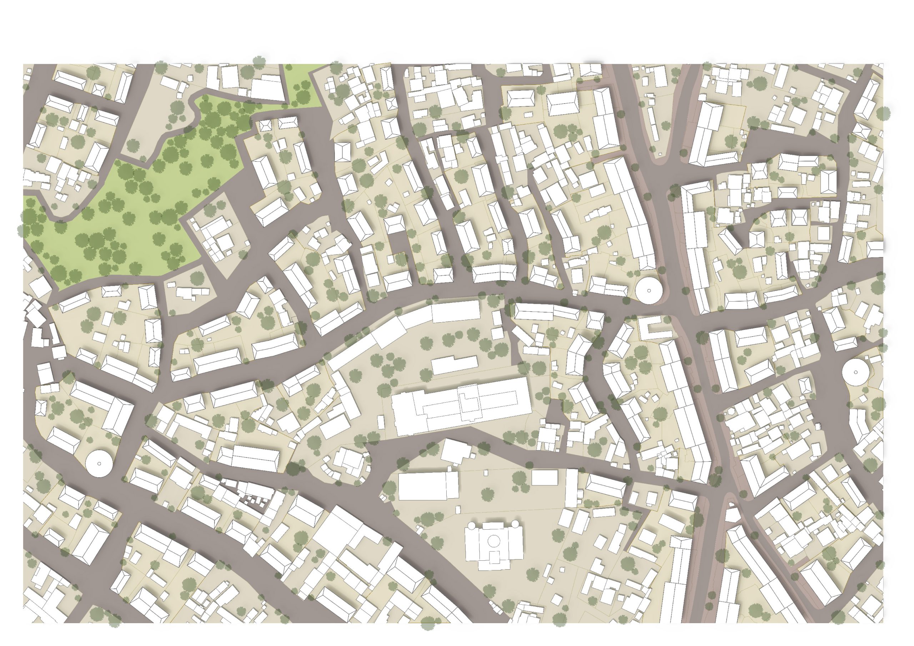
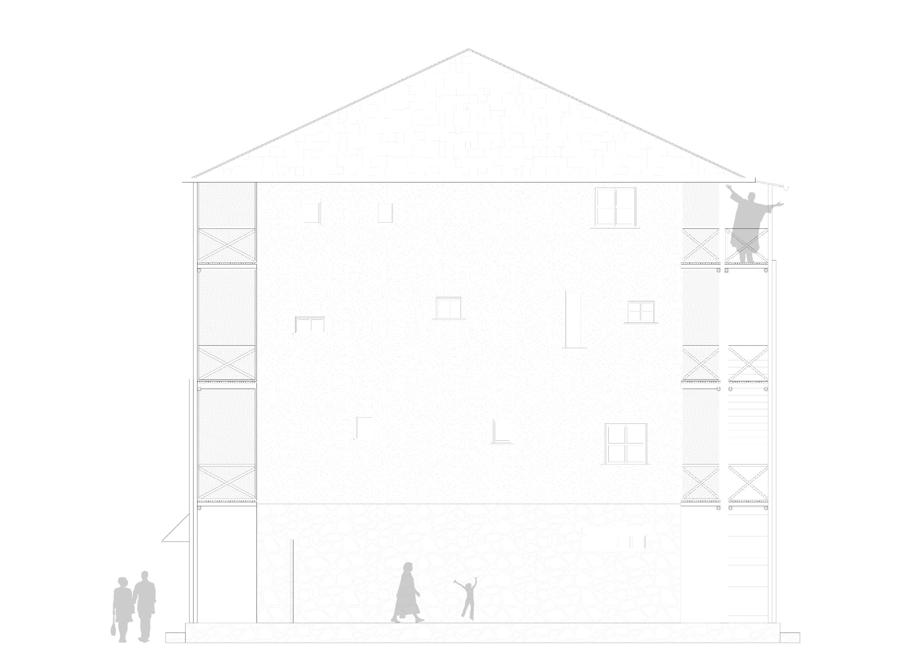
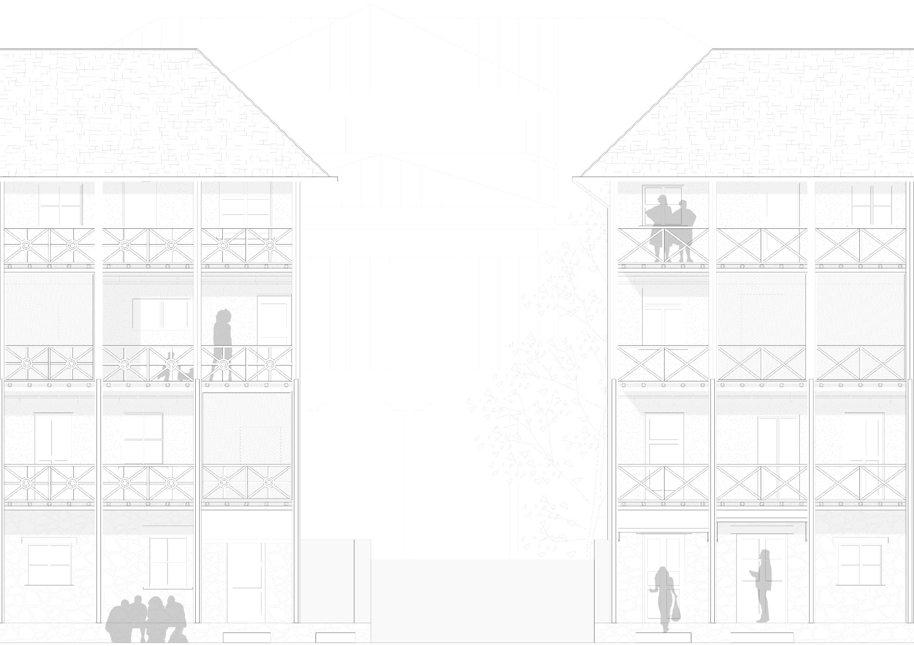
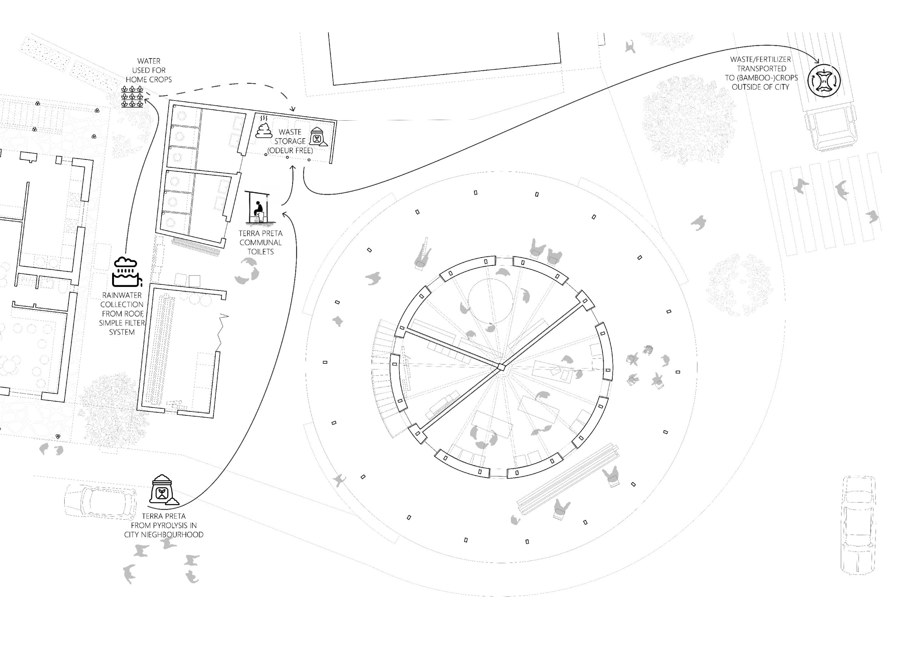
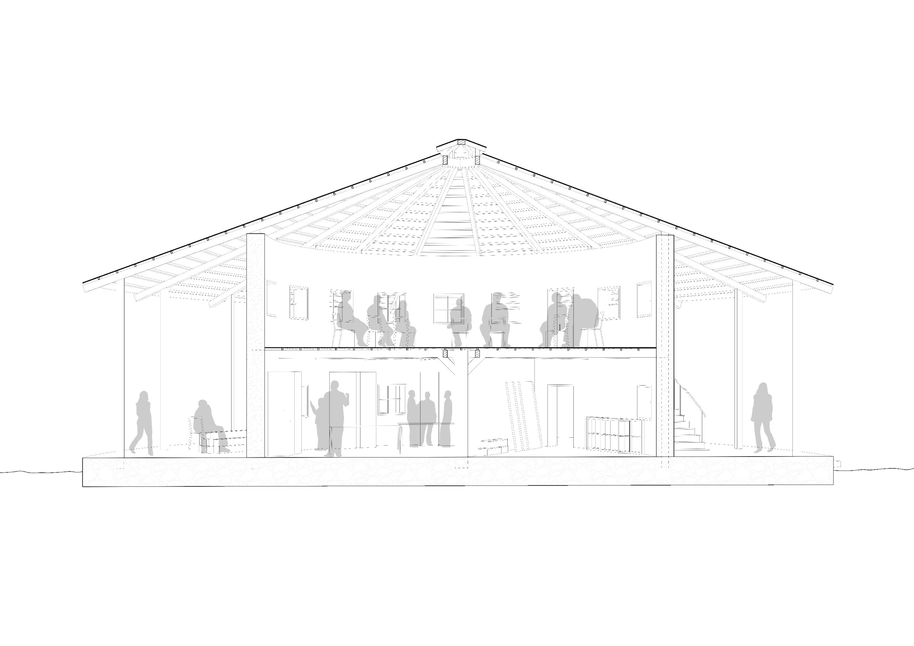
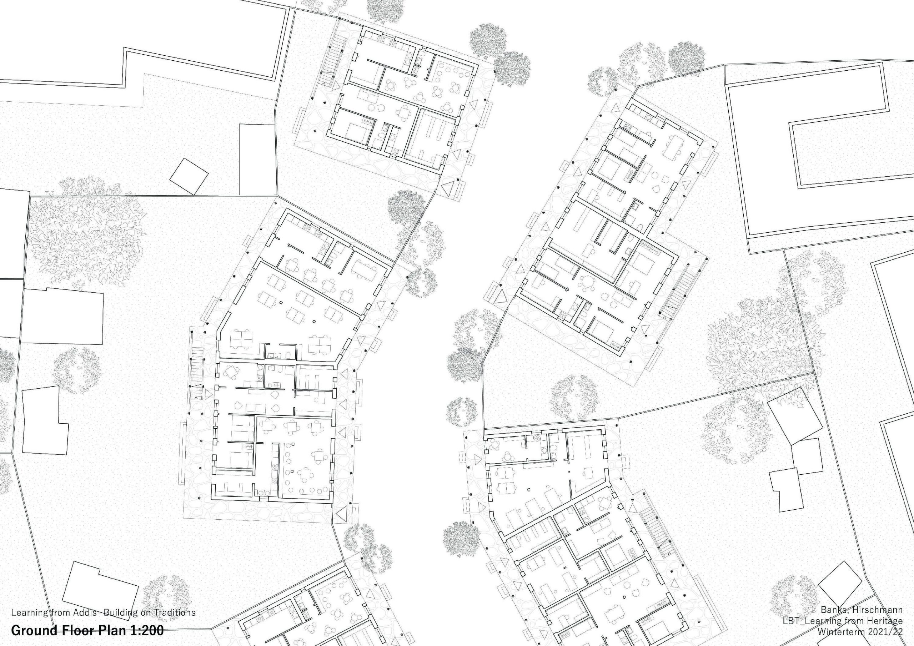
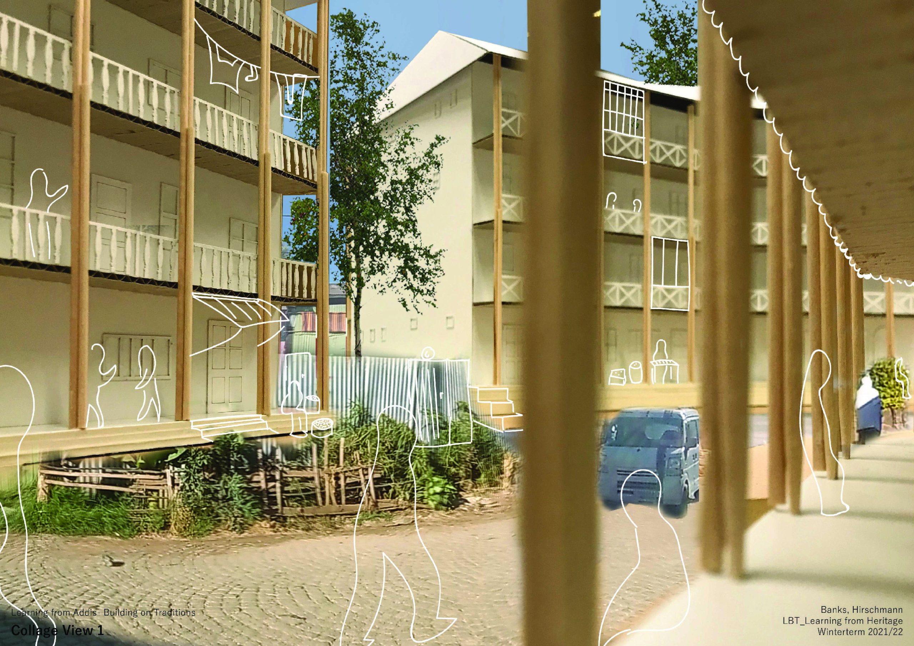
Our proposal aims to sustainably preserve and reignite knowledge around the growth, preparation, and use of local, renewable materials among the community, as well as around the use of other resources in housing (rainwater, urban farming, etc.). The Roundhouses are conceived as a community meet-and-workspace where this knowledge transfer can take place.
We see local craftsmen as being the intermediaries between the institutional actor (I) and the population of each site. The definition of a syllabus on construction with adobe, local stone and bamboo would naturally include knowledge of local craftsmen, along with the input of experts. Through training received from the institutional actor, local craftsmen acquire the knowledge necessary to construct the multistorey Kebele Housing and in turn pass this knowledge on to the local population, who can thus, under their supervision, join in on the construction process to reduce building costs for their new homes.
Local communities are also integrated in the incremental vision of our proposal since it works with the parcel structure of Addis Ababa. The inhabitants of one or multiple parcels would have to apply together to the scheme and initiate the building process. Inhabitants would need to become active in finding a co-sponsor, who could complement the institutional funding provided.
Our proposal foresees the use of three main materials in construction: adobe, local stone, and bamboo. Bamboo grows across much of Ethiopia. It has traditionally been used as the wattle element in wall constructions.
We propose to preserve this tradition, joined with a standardised treatment of the bamboo stalks and fixed growth and harvesting times to ensure that high quality fill-in and separating walls can be made in combination with adobe. Our proposal also aims to update and innovate the use of bamboo by utilising it as the main structural element.
Through a preparation similar to CLT, but with bamboo as a base material, a set number of structural elements would be produced, which could then flexibly be applied to the situation of each of the parcels undergoing renewal. (Reclaimed) stone would also be used as a structural element: as foundation and base in the Roundhouses; foundation, base, and ground floor in the Kebele Housing.
Aside from working with the material aspect of local building traditions, our project reflects typological elements of traditional building: elevated stone bases, as a flexible expansion to the ground floor; external circulation, to save on costs; generous, covered intermediate zones to mediate the climatic and social transition between outside and inside.
