'Tapestry: Pre-primary school'
Abhishek Chandarana
Ras Al Khaimah, UAE
RAK is located near the Hajjar Mountains, a major source of lime. Temperatures and humidity are high throughout the summer months. RAK has a rich culture that is intimately linked to the community. Palm craft and pottery are still celebrated every year at the RAK festival.
With the architectural traditions of using natural resources such as arish (palm fronds), coral, mountain and beach stone, and palm logs, a unique feature of buildings in the region is the use of coral stones in walls construction, which dates back to the early twentieth century.
| Architects | Abhishek Chandarana |
| Location | Ras Al Khaimah, UAE |
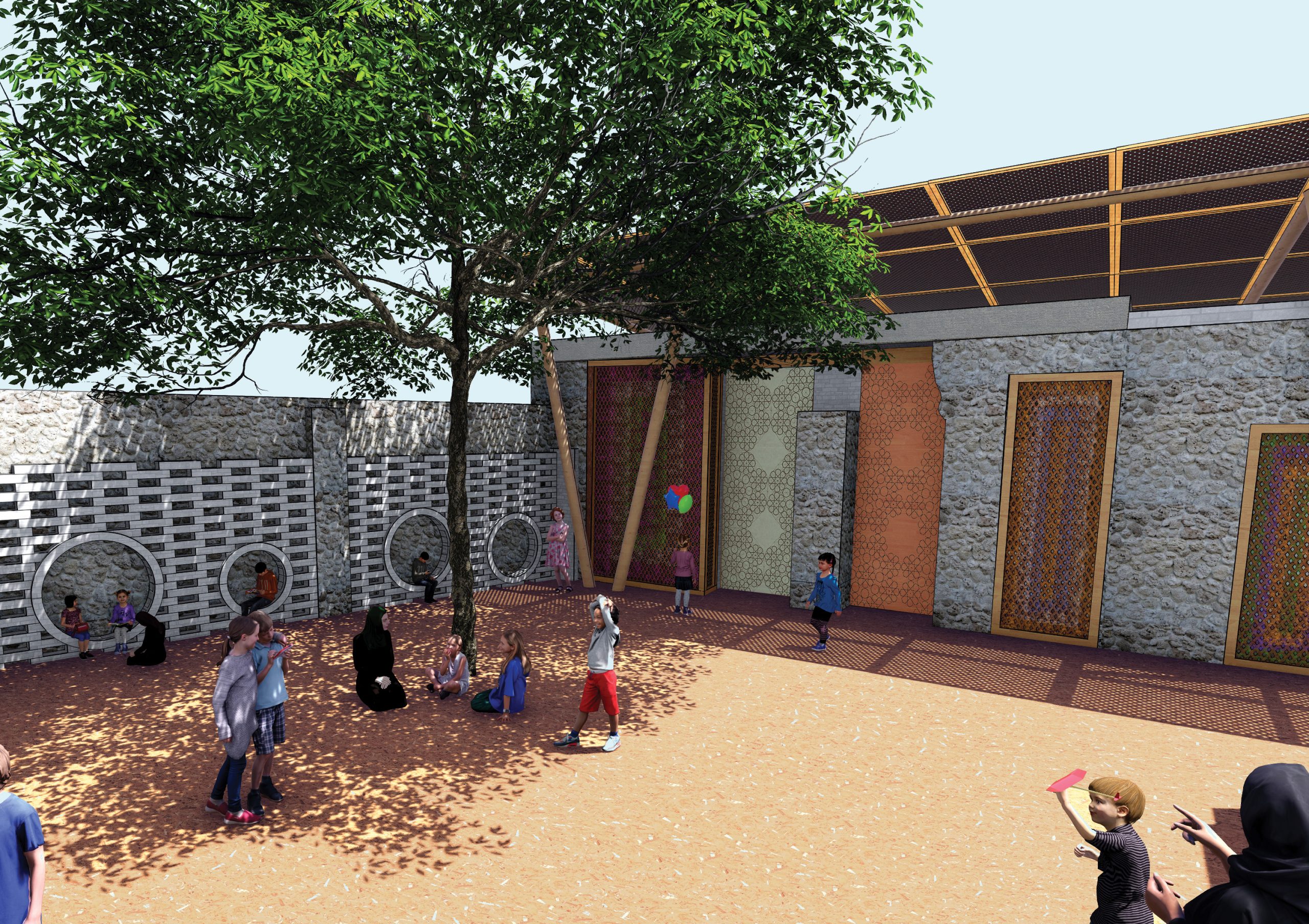
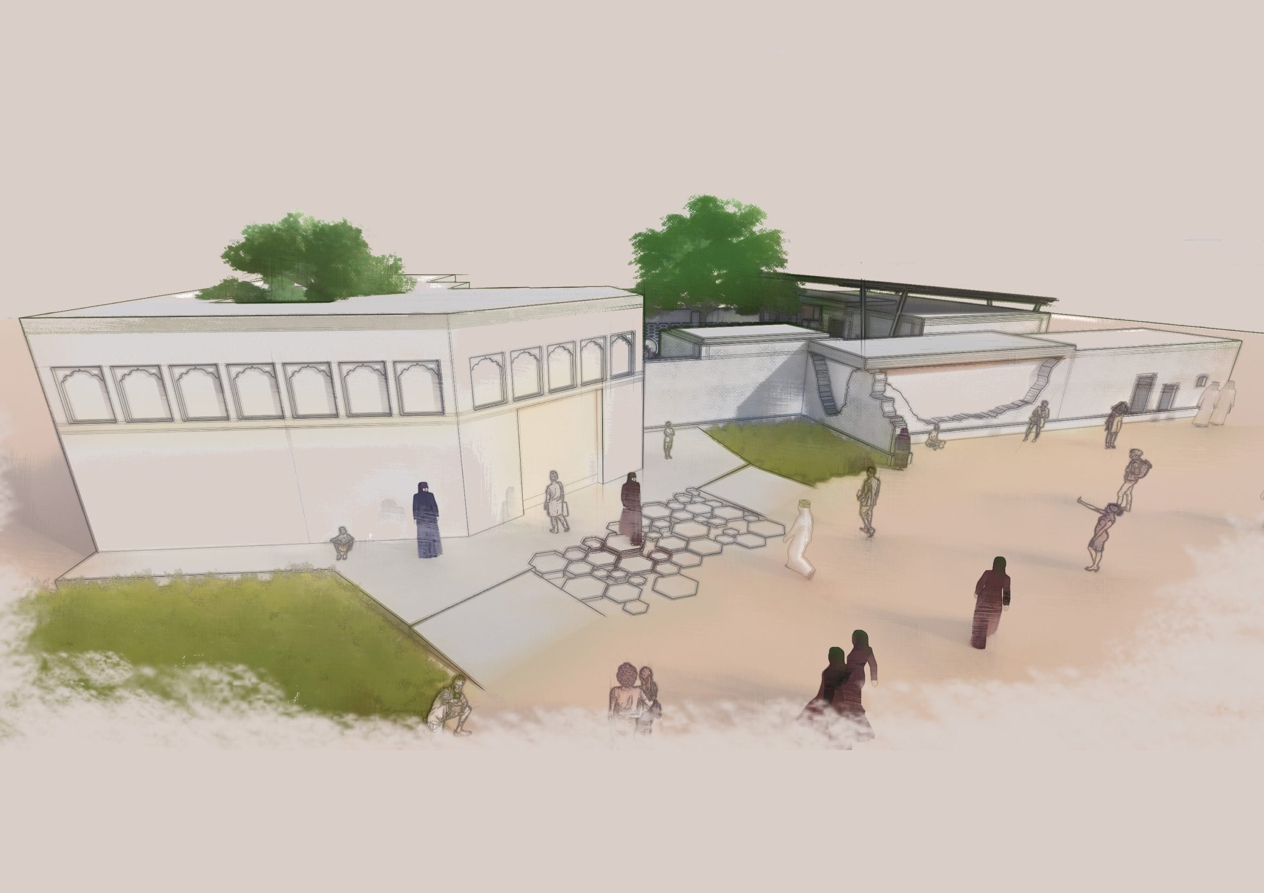
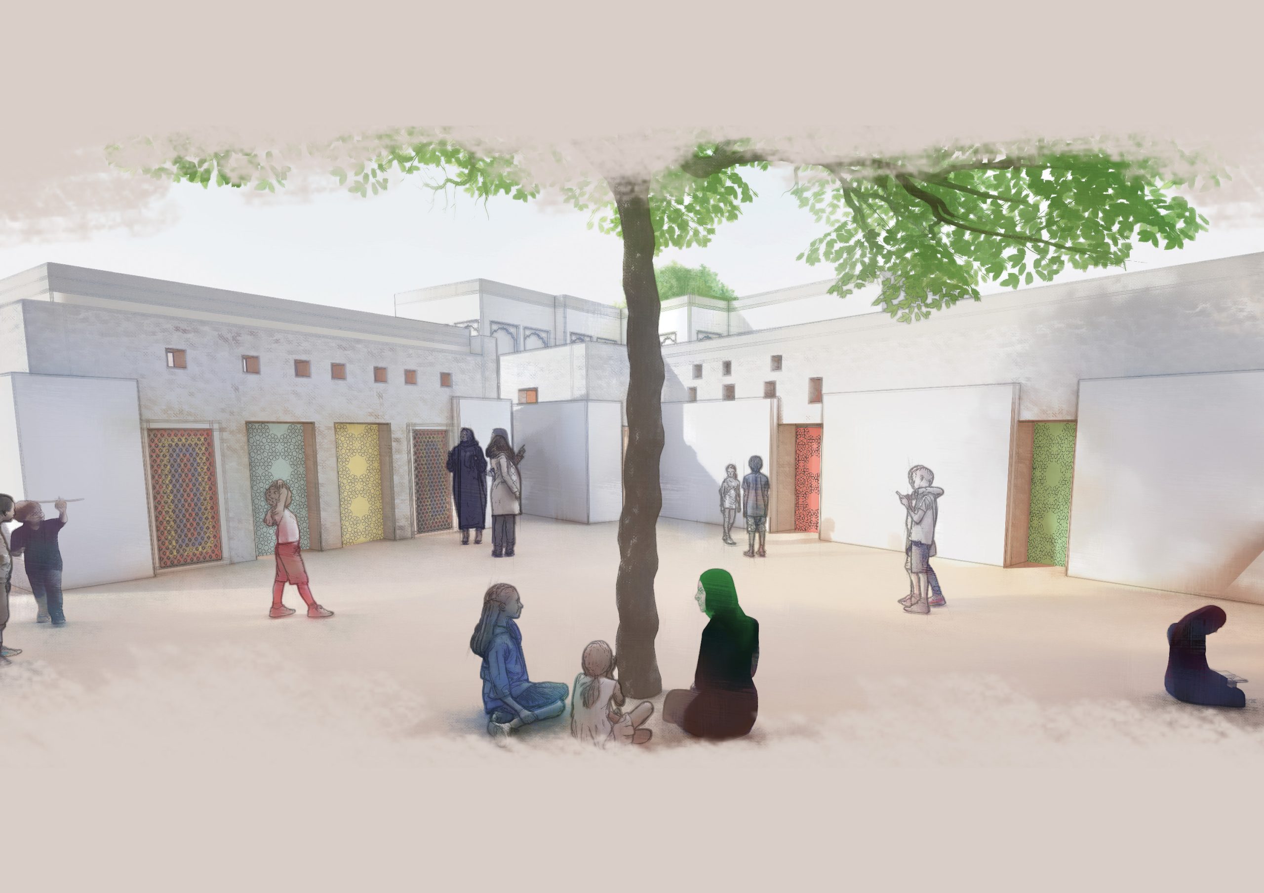
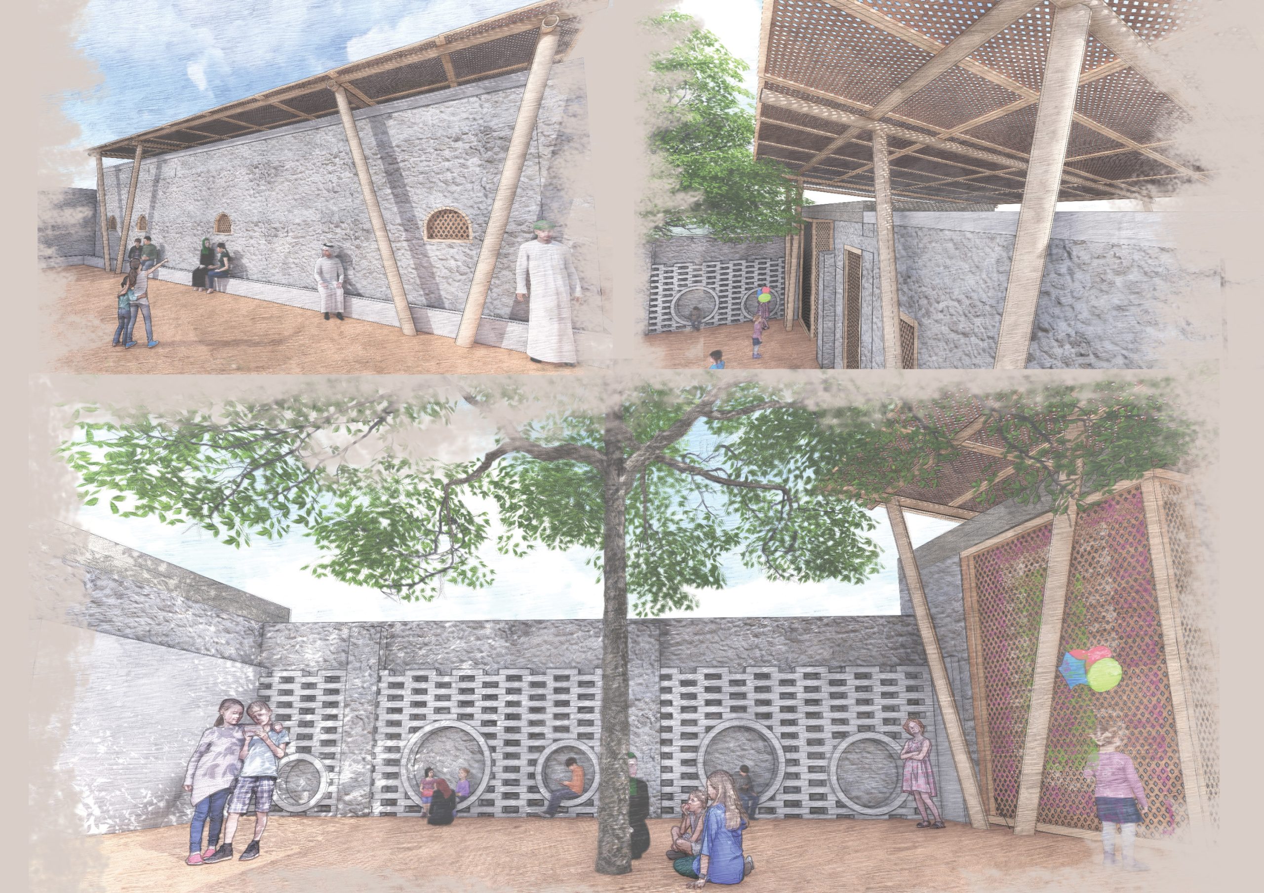
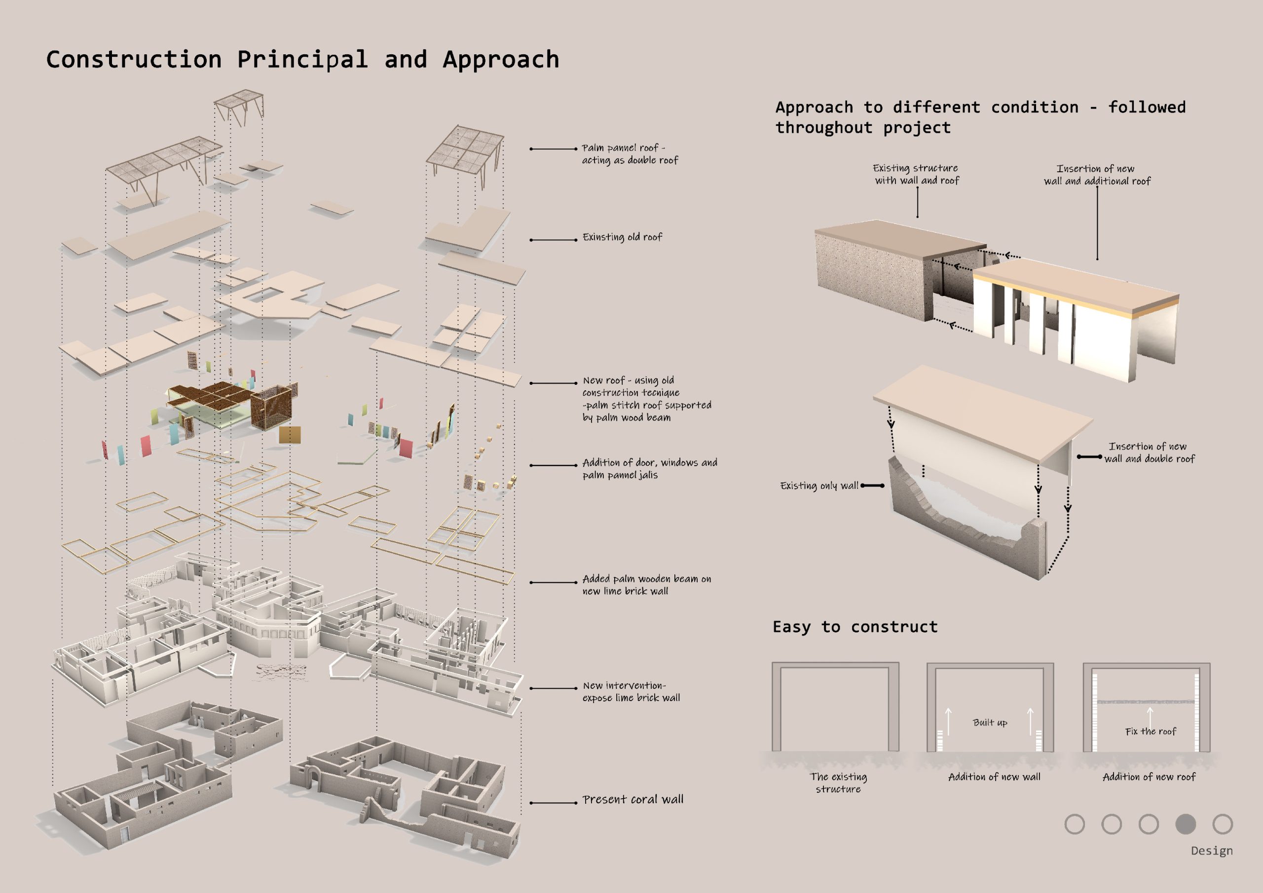
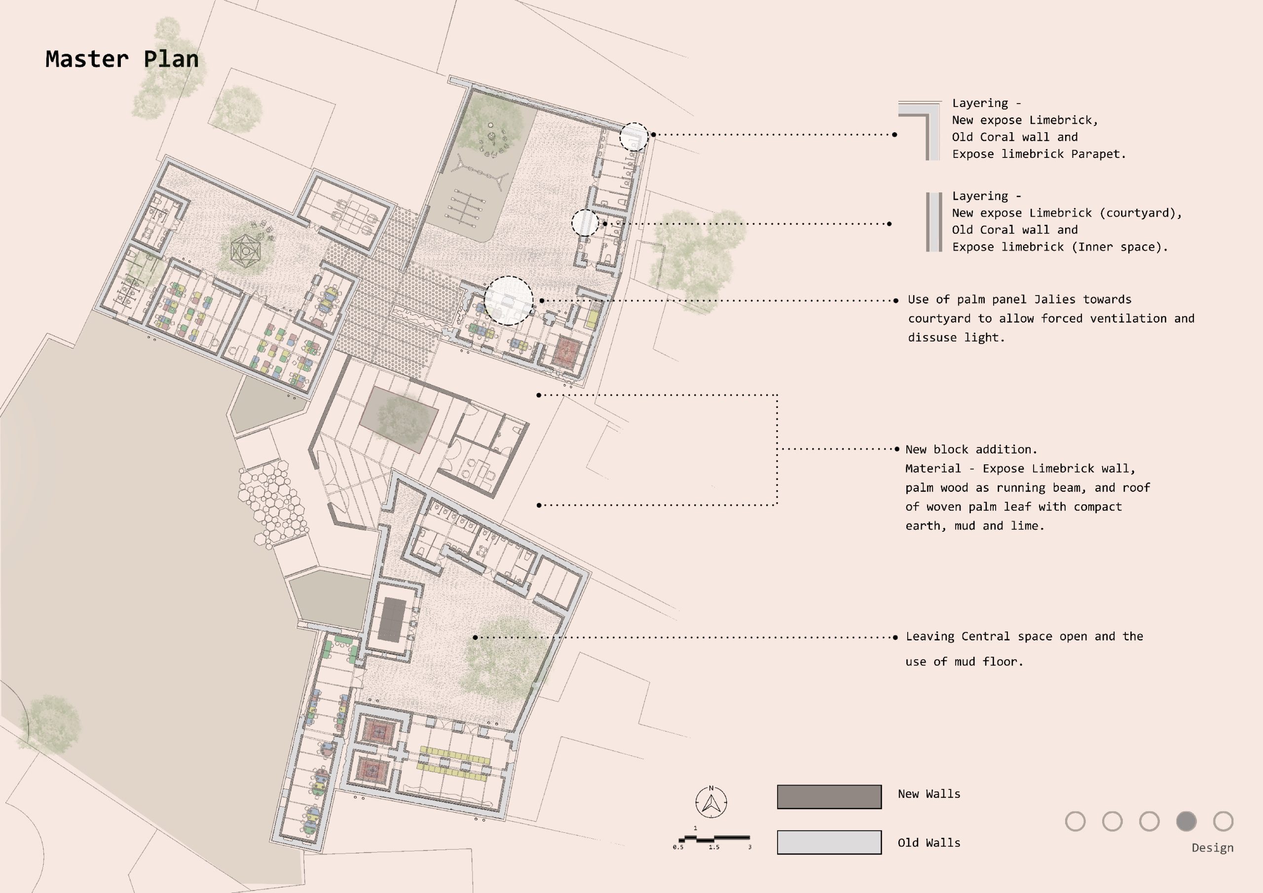
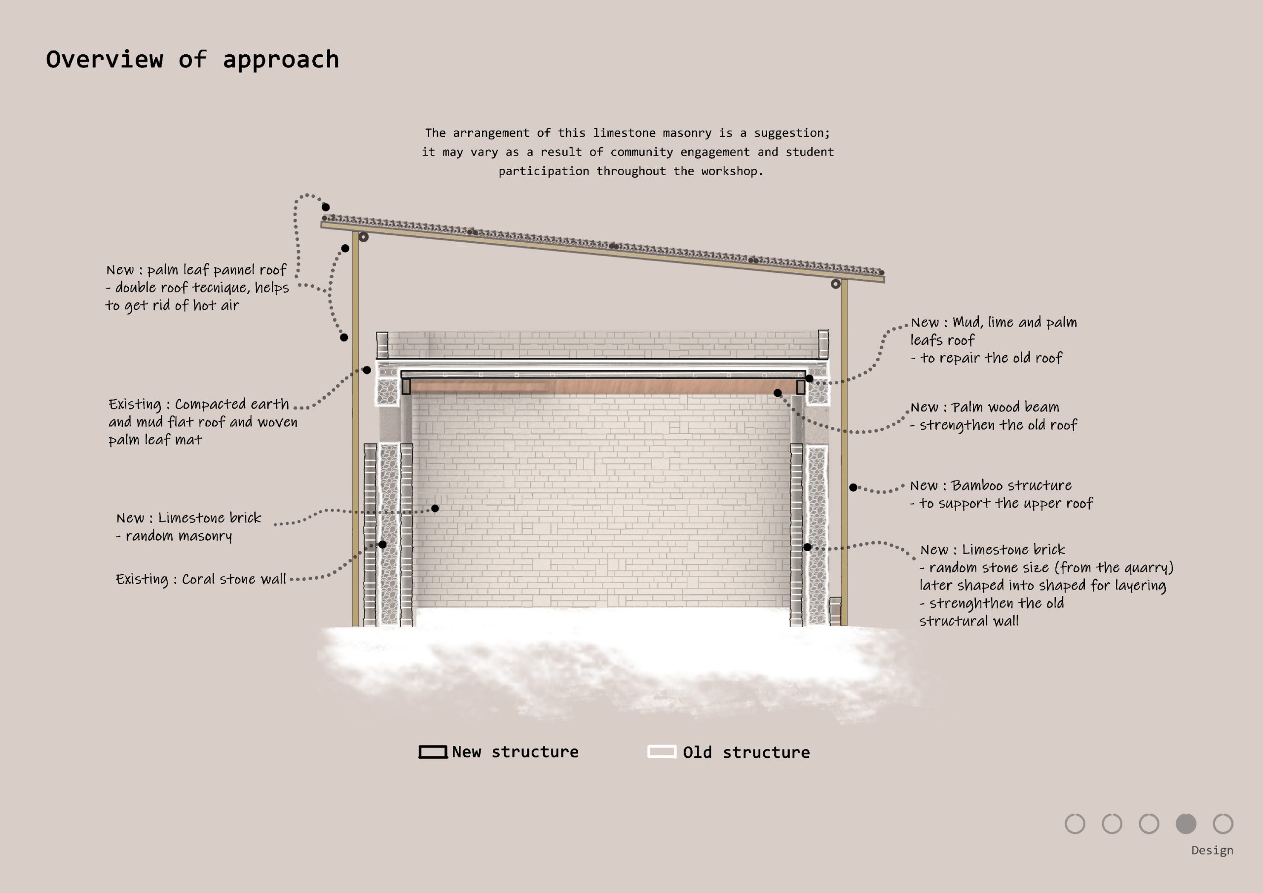
A collaboration studio with American University of RAK during the year one of masters, enabled to engage with the local communities. Interviews and a brief survey were conducted by AURAK architecture students. Many concerns were discovered when speaking with local community, and later compared to study findings. The lack of importance ascribed to traditional architecture, the deterioration of historic structures, a lack of environmental awareness was some of the key challenges that the project addressed. Additionally insufficient provision for children’s education was identifies as a need within the Old Town. The engagement plan consists – AURAK students assist in the construction process as part of an educational workshop, and AURAK will eventually assist in school management.
The local community will participate in running workshops to build palm panels as well as imparting cultural aspects in schools. This will also provide the community with an opportunity to pass on traditional and cultural art to future generations while also reaping economic benefits for themselves. As a result, the project will bring together AURAK and the local community as a co-building strategy.
RAK’s traditional architecture makes use of natural resources. The coral was used for wall construction with lime plaster finish. Mangroves were utilized for structural support of roof beams and even as purlins, the roof was constructed using woven palm leaves and a compacted earth and mud roof cover. The concept integrates local materials with a sensible approach, reflecting traditional architectural and material applications.
The new intervention is a new layer within the previous framework and it respects and reveals the identity and character the buildings have acquired over time. Therefore, the notion of “Transparency through Stratification” can still be experienced in conjunction with the old and new fabric. In terms of construction, exposed limestone brick (largely available from mountains) is used as coral stone is protected. As mangroves were used in roof construction is protected, more sustainable sources like – palm wood waste accessible locally were used for repairing roofs. The use of woven palm leaf (traditional technique) with the addition of lime to make it more durable. The rising temperature factor is addressed by adding double roof technique just above the existing roof. This is made of bamboo-structured palm leaf panels, resulting in a temperature reduction inside classroom rooms.
