'Women’s Shelter'
Un Refugio Colectivo
Bafatá, Guiné-Bissau
Guiné-Bissau’s fragile ecosystems are being threatened by increasing periods of drought and extreme floods, intensified by the effects of climate change. In Bafatá, where the project is located, intense heat waves and high levels of humidity have prompted the community to adapt existing built fabric to maintain comfortable internal temperatures in their homes.
However, the increasing use of industrial processes and manufactured materials in construction mean that traditional techniques and knowledge area at risk of being lost, endangering traditional practises that enable passive cooling and in turn create thermal stability through the use of locally available materials, such as earth.
| Architects | Carlos Bergillos Soler, Laia G. García Fernández, Victoria Casanovas. |
| Location | Bafatá, Guiné-Bissau |
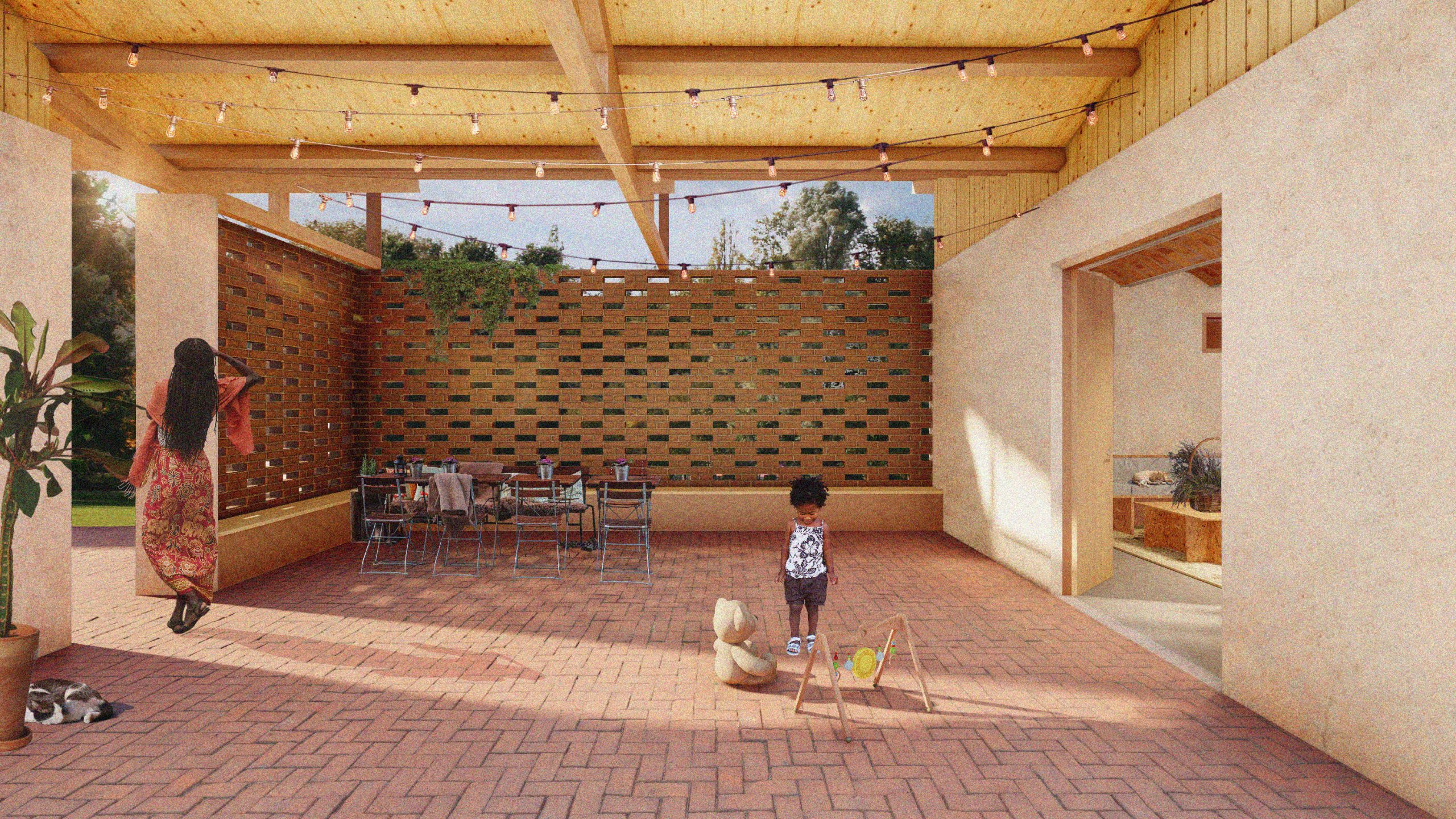
extended living room will provide the space for families to share their daily
activities, in a cool and ventilated open space.
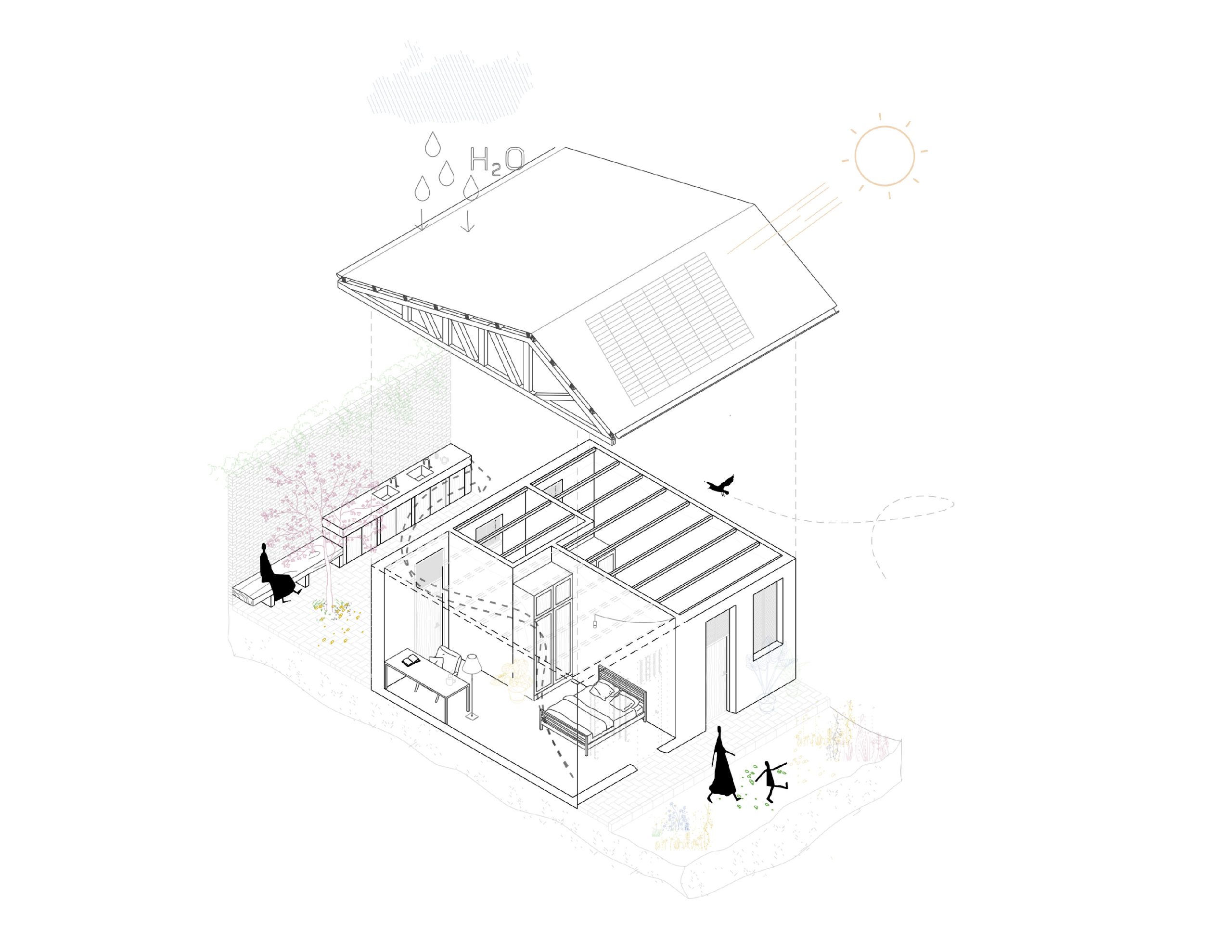
one or two kids, sharing one toilet every two units.
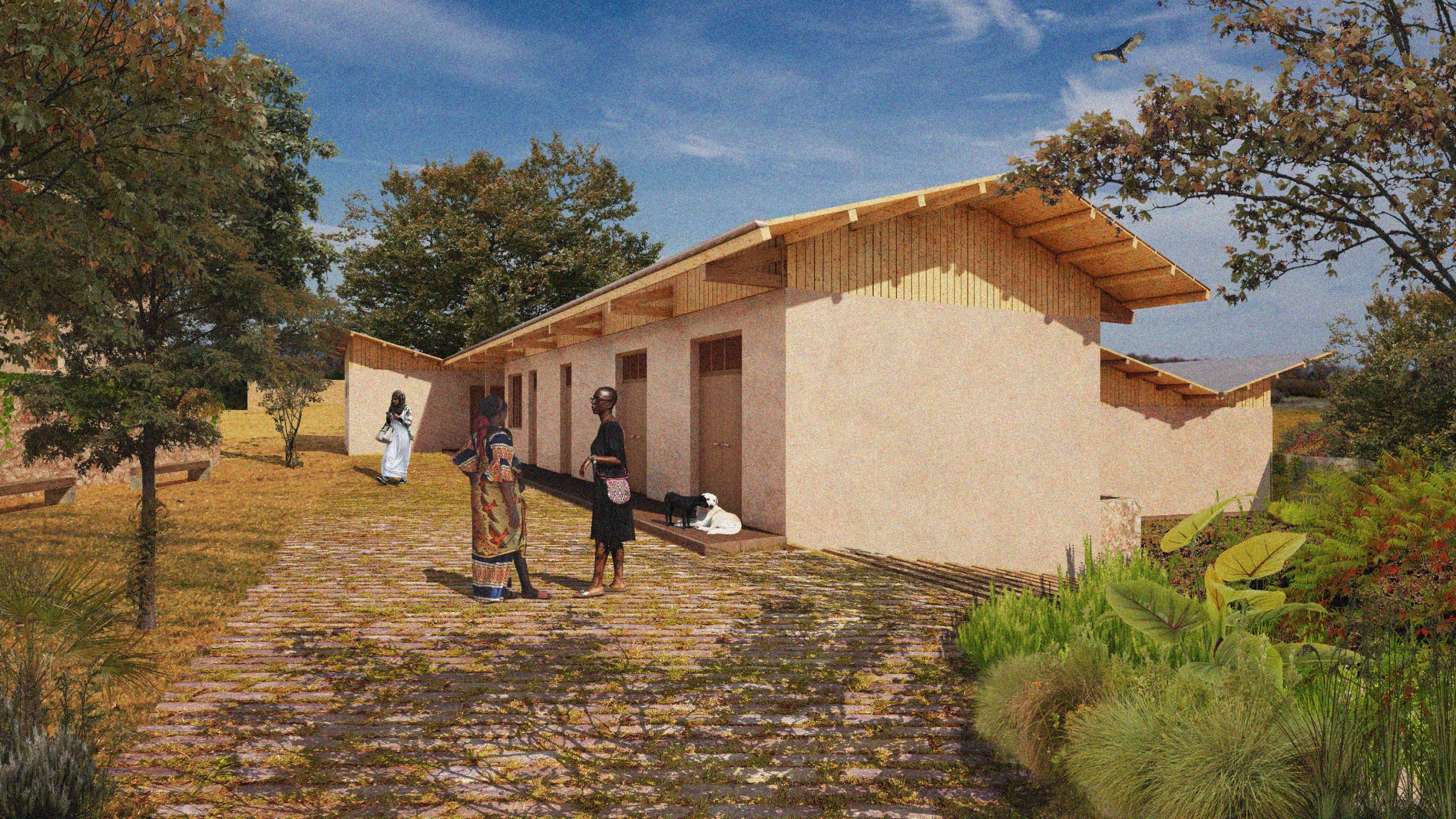
the training centre, where there is a classroom, courtyard, a reception, two
offices, toilets and meeting rooms.
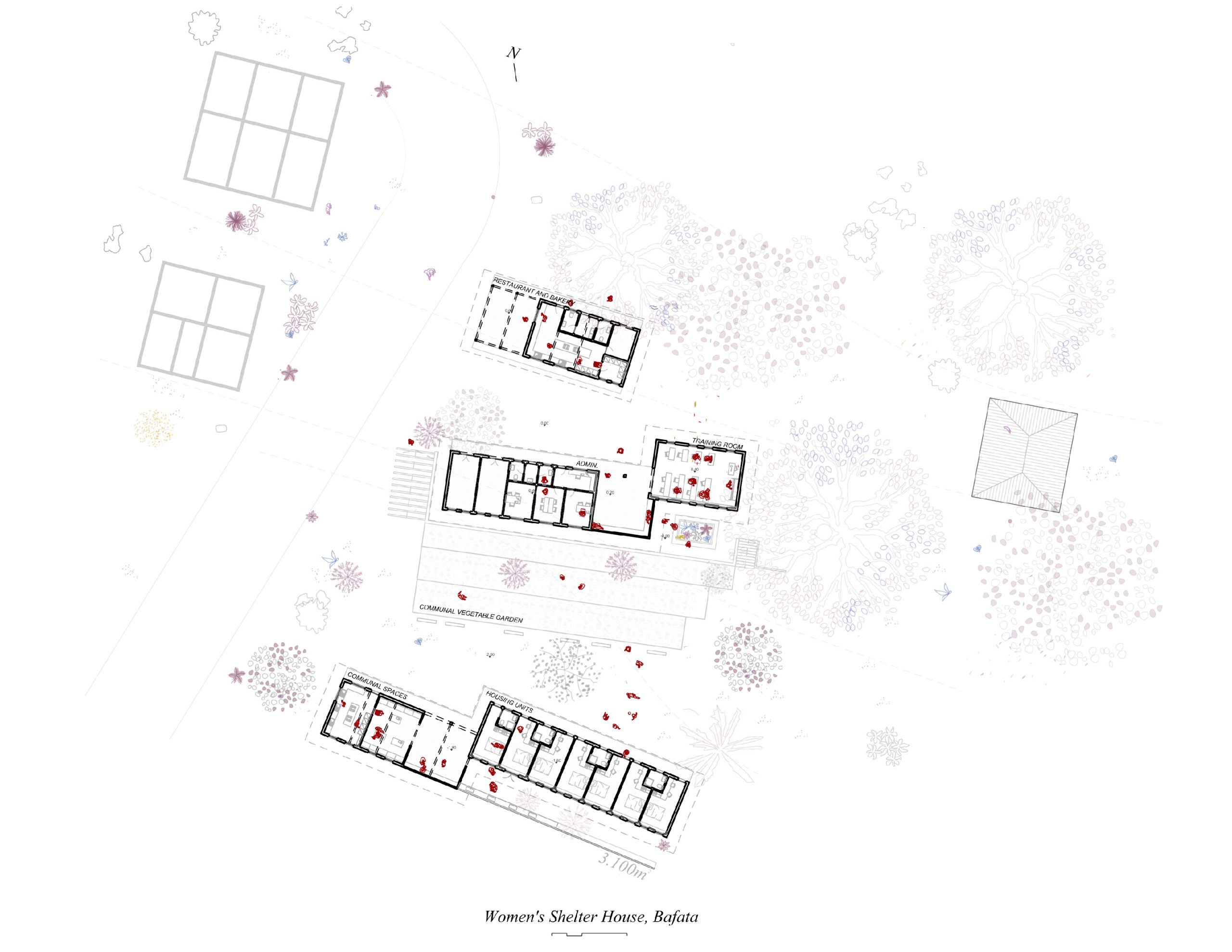
three areas/buildings: 1st a restaurant and bakery (public), 2nd a training centre
with offices (semi-public), and 3rd, the women’s Houses, with seven housing
units and a communal kitchen and living room.
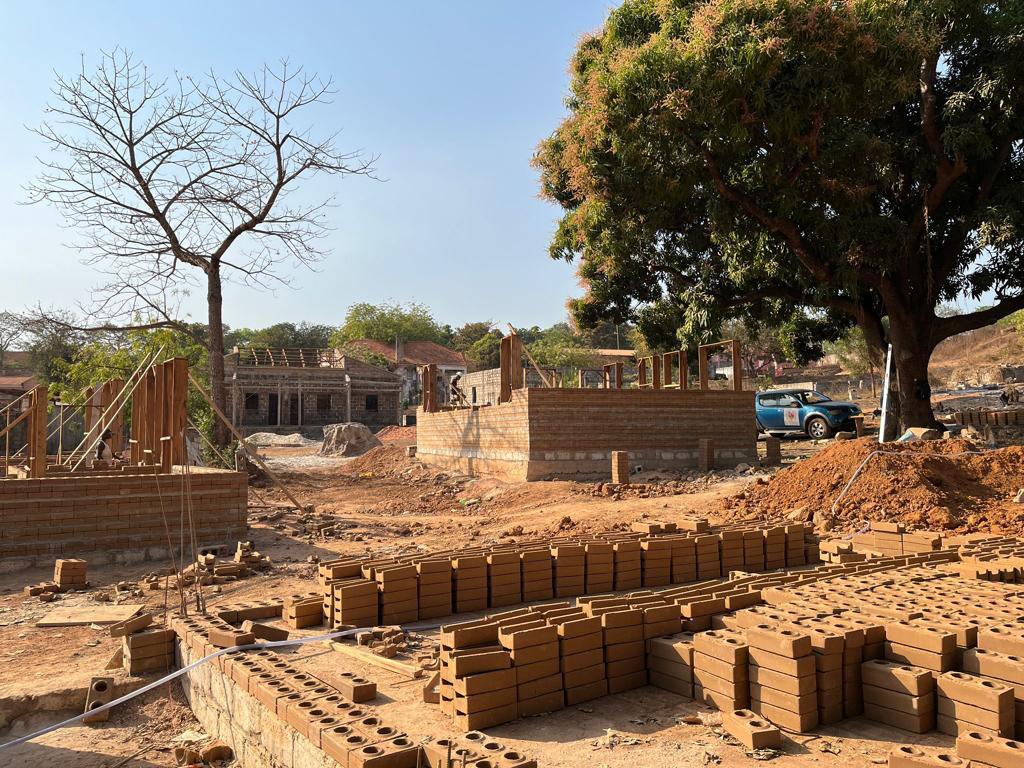
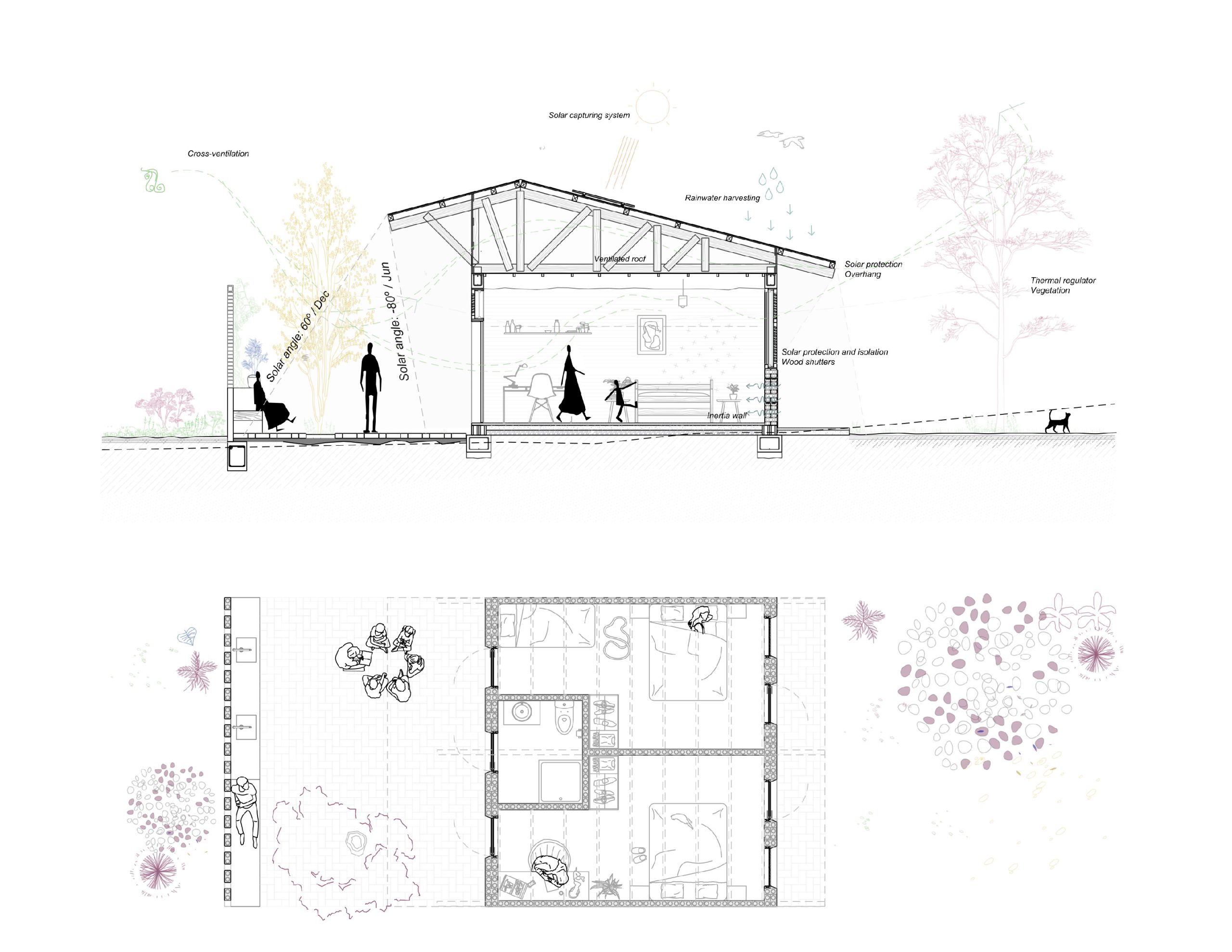
avoid sun-heating, enable cross-ventilation and collect rainfall water.
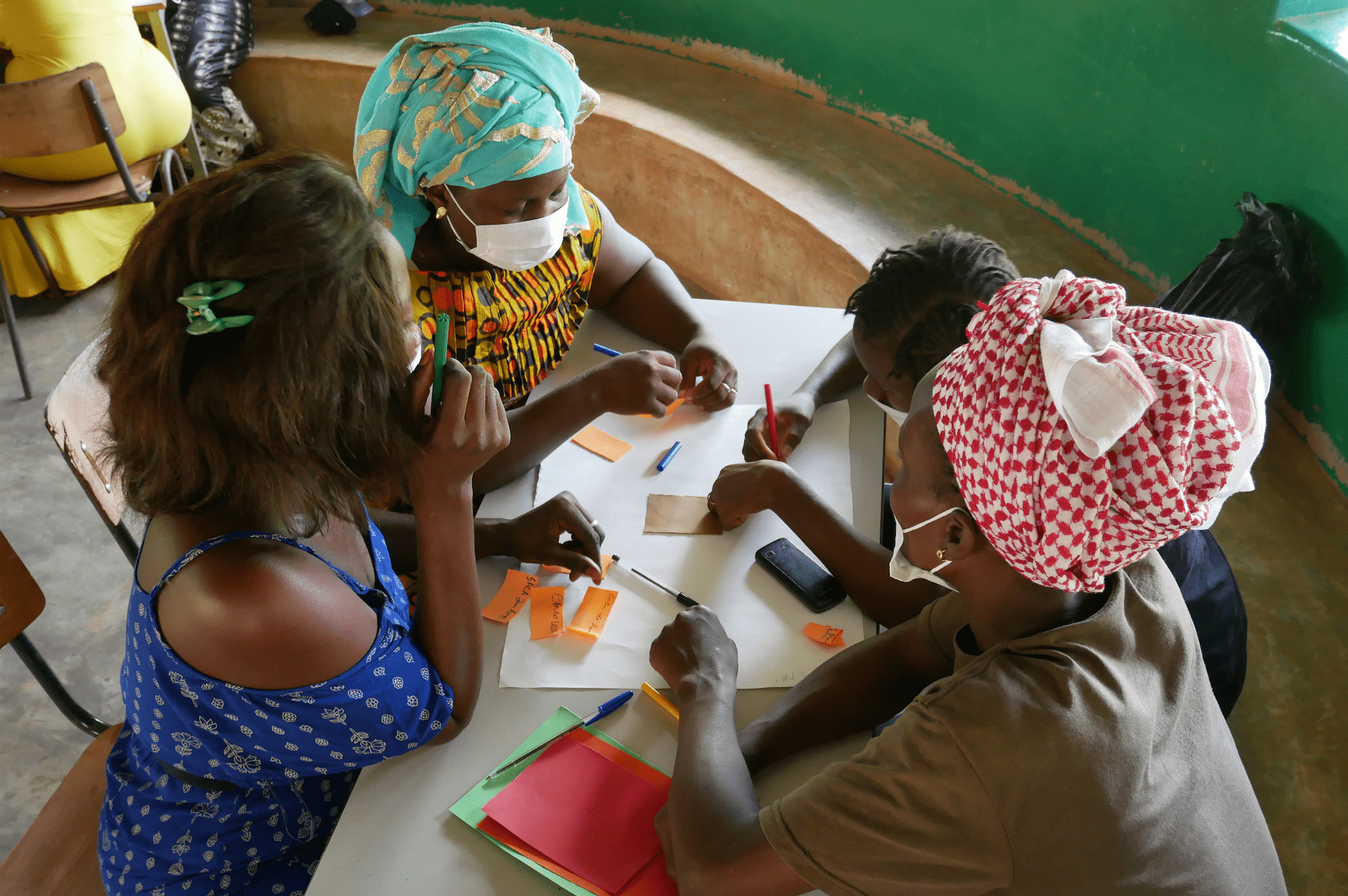
discuss different aspects of the design project.
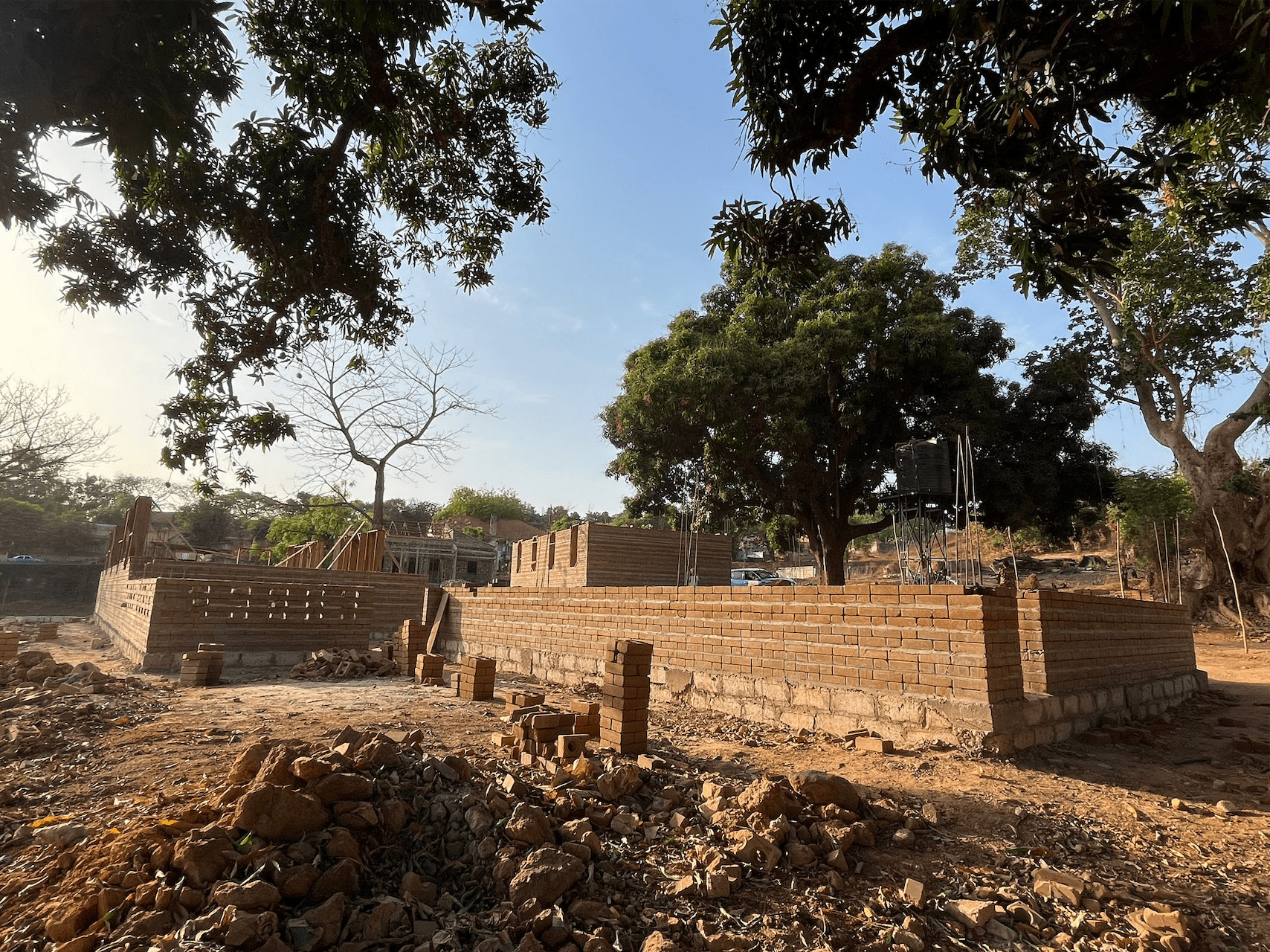
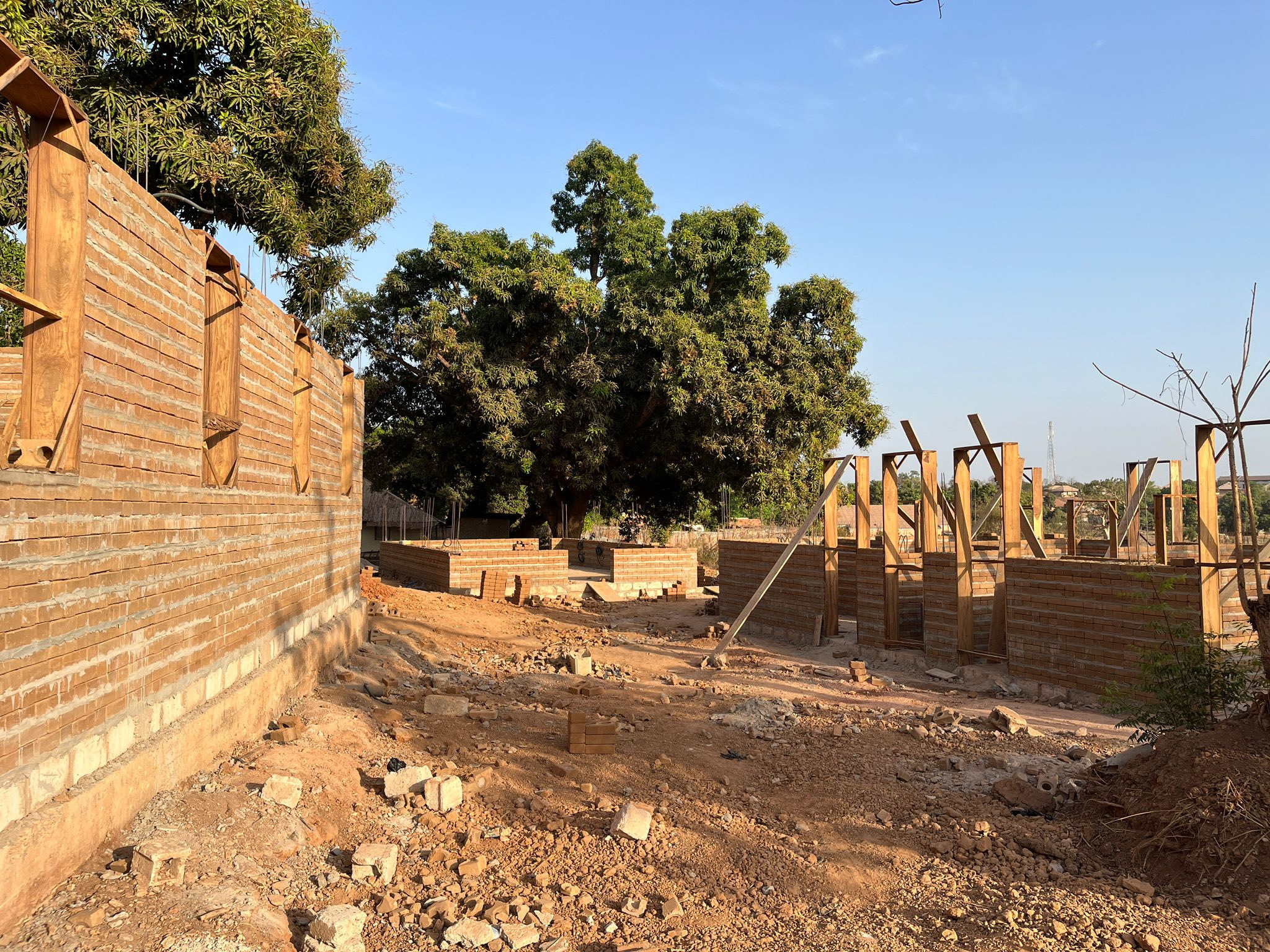
The traditional Guinean house is mainly built with sun-dried earthen bricks and thatch. Large earthen walls are supported by a stone foundation, while the roof structure is made of timber beams incorporating palm trees. The thatched roofs consist of a several layers of rice straw, carefully laid to avoid unfilled spaces.
After careful analysis of the local building traditions, which involved visiting resident’s houses and learning from the community in a participatory manner, the design team adapted material innovations to incorporate local knowledge and craftsmanship. For that, participatory-led workshops were organised with local women, with the objective being to acknowledge the real context in which women live, what their needs are and how, through the improvement of domestic and urban spaces, opportunities and future aspirations could be generated. By obtaining information on these aspects, it was possible to promote self-determination, autonomy and empowerment. The participatory-led workshops were divided into three main topics: the urban sphere, the domestic sphere and community aspirations. Building on the women’s experience of their city and homes, we were able to contextualise the design of the centre, consider the impact of employment opportunities and facilitate domestic activities for the shelter’s users.
In addition, several workshops have been hosted to introduce the building technique to local women and craftsmen. This helped the team develop the prototype so it could be better be adapted to local construction needs. A group of local workforces and women belonging to several associations were trained to produce, stack and store Compressed Bricks.
The design adapts material innovations to local knowledge and craftsmanship. By using a technique that is both ecologically-sustainable and culturally-appropriate we proposed the use of hollow Compressed Stabilised Earth Bricks (CSEB) for the construction of the women’s shelter house. In contrast to sun-dried bricks, CSEB’s are more durable and waterproof with mixed composition of soil, sand and a small proportion of cement (5%). Compression strength is further increased by the use of the pressing machine, reaching 10N/mm2.
The roof structure has been designed in collaboration with ARUP to be extra-light, avoiding the use of forest-timber in the benefit of standardised and certified timber, which usually has smaller sections.
The design proposal has carefully incorporated passive bio-climatic strategies to provide a comfortable space. Thick earthen walls regulate humidity inside the building, providing thermal stability. Moreover, the hipped-roof sits above a 1 metre open space and a wooden ceiling to enable ventilation and avoid direct sun radiation. All rooms have been designed to have a constant flow of ventilation, which will increase occupant comfort. Finally, open spaces have been designed with a brick lattice wall as a reference to the beautiful traditional porch existing in Guinean houses.
